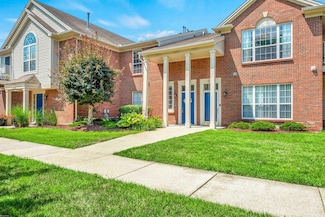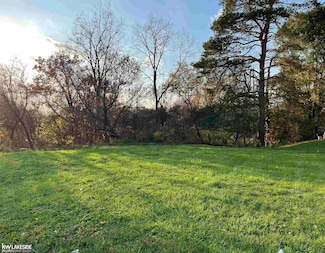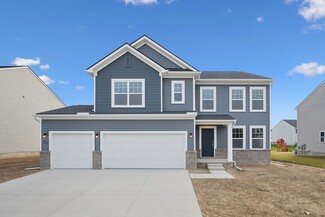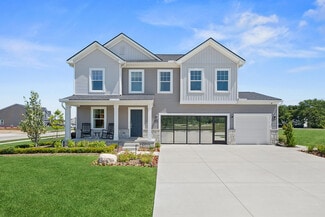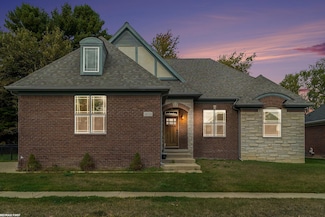$560,000
- 6 Beds
- 3 Baths
- 5,352 Sq Ft
46070 Edgewater St, New Baltimore, MI 48047
Welcome to this Meticulously Maintained Waterfront home that Offers Comfort & Style in a peaceful neighborhood. 150 Ft of WATER FRONTAGE The exterior boasts a manicured lawn & Attached Heated Garage. Inside walk into a spacious Living room Flooded with Natural Lighting, which connects to the Kitchen + Bedrooms or to the Master Bedroom w/ a Full Bathroom + Walk-in Closet + Kitchen with Modern

James Ray
Select Real Estate Professionals
(586) 500-7122


