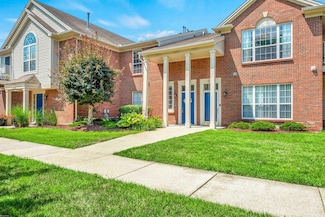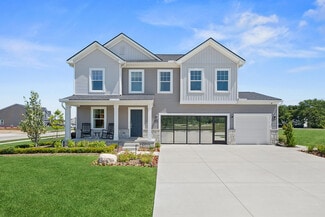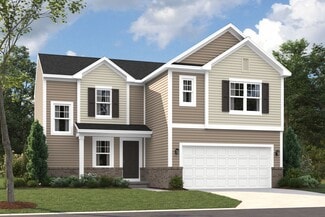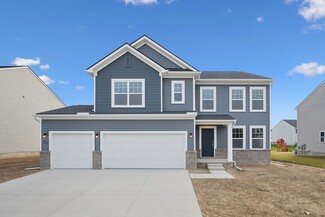$199,000
- 2 Beds
- 2 Baths
- 1,562 Sq Ft
51719 Adler Park Dr W Unit 77, Chesterfield, MI 48051
OPEN HOUSE SATURDAY 12:00 to 2:00pm. Beautifully Updated Second-Floor Ranch Condo in the Heart of Chesterfield! This super cute ranch condo is packed with upgrades and charm! Enter into luxury living with wide open concept. Soaring Vaulted Ceilings add for that spacious and airy feeling. The main living areas and secondary bedroom, new carpet in the spacious primary bedroom, Spacious Great Room

Claudia Abel Passalacqua
Keller Williams Realty Great Lakes
(586) 500-0235













































