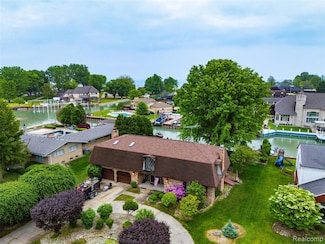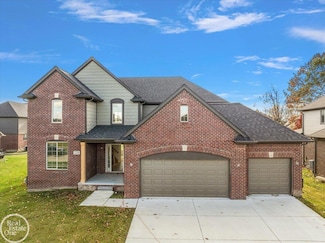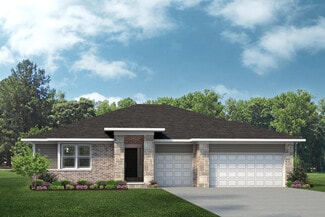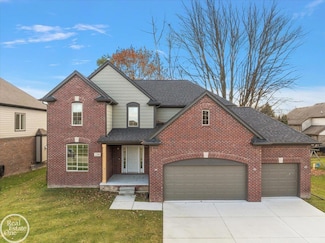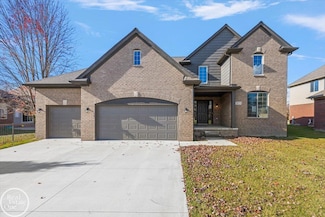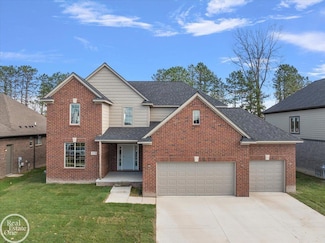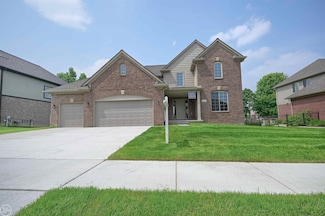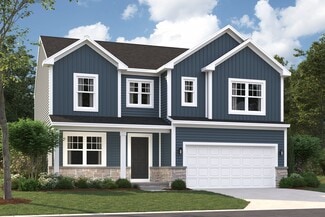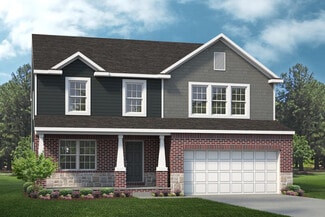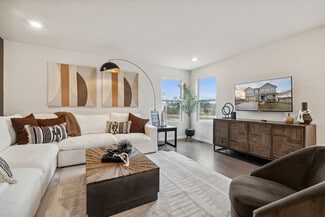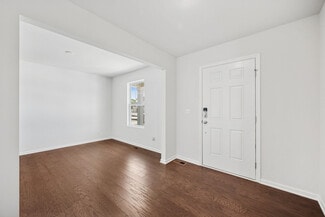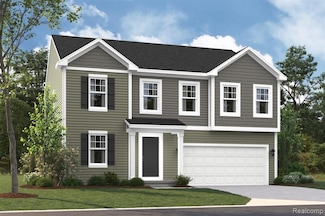$449,000
- 3 Beds
- 3.5 Baths
- 1,999 Sq Ft
29326 Debbie Dr Unit 54, Chesterfield, MI 48051
The first thing you will notice is the curb appeal, with extensive professional 360 degree landscaping with sprinkler system to keep it fresh, a built-in firepit and a stocked koi pond complete with a bridge and waterfall: Just perfect for enjoying your patio. Inside, this move-in ready home boasts a first-floor primary suite with abundant closet space and laundry; office/den, large kitchen,

Mathew Belanger
Keller Williams Paint Creek
(586) 991-3943




