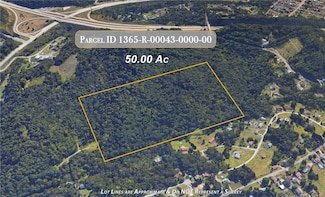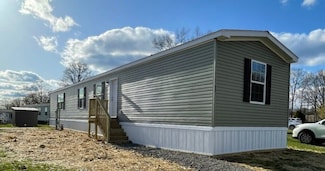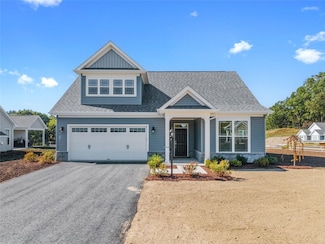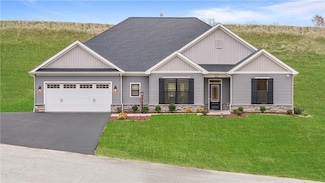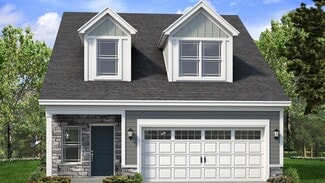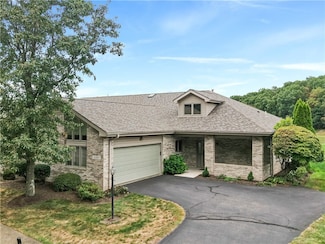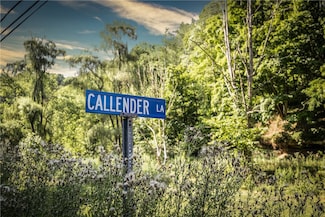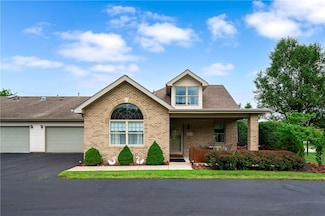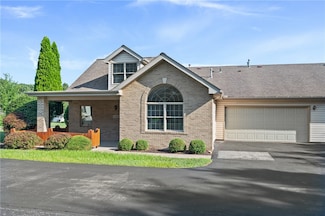$469,500
- 3 Beds
- 3 Baths
- 2,176 Sq Ft
529 Dana Dr, Gibsonia, PA 15044
Welcome to a spectacular ranch that offers one-level living with the added bonus of a completely finished lower level offering a spectacular family room, full bath, easy access to the outside~Tucked away yet close to everything, this home boasts a beautiful tree-lined backyard that is easily visible while relaxing on the covered, maintence-free deck or from the walk-out family room~Luxury vinyl

Nancy Ware
BERKSHIRE HATHAWAY THE PREFERRED REALTY
(724) 488-7959


