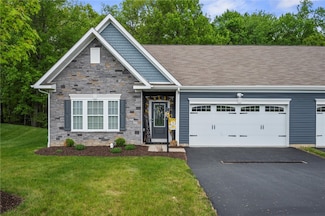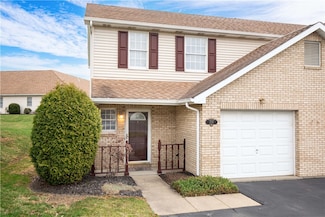$375,000
- 2 Beds
- 2 Baths
- 1,495 Sq Ft
205 Raven Cir, Sarver, PA 16055
Wow! Come check out this 4 year old, approx. 1495 sq ft, "St. Ashley". There's been so many upgrades including the trim package, crown molding, window casings, top grade vinyl siding & interior paint, LVT flooring throughout, except for the high end carpet in the bedrooms,. The kitchen package includes upgraded soft-close cabinets, hardware, backsplash, quartz counter tops, deluxe island with
Jon Doerr BERKSHIRE HATHAWAY THE PREFERRED REALTY









