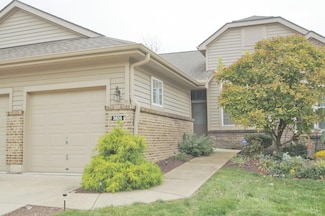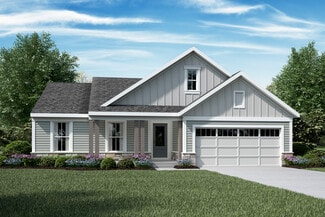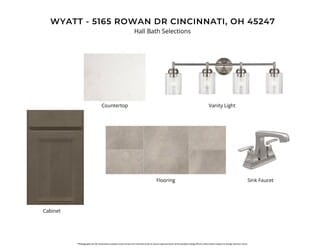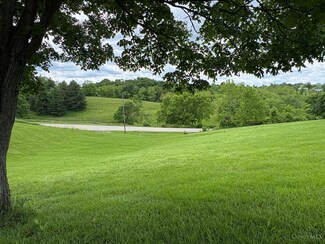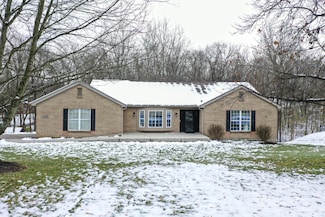$239,900 Open Sun 12PM - 1:30PM
- 3 Beds
- 1 Bath
- 2,055 Sq Ft
9103 Zoellner Rd, Groesbeck, OH 45251
Country vibes while still close to shopping / restaurants / highways! Located on a private drive, this move-in ready 3 bedroom home features a covered deck and patio spanning the entire rear of the house, overlooking a flat, fenced backyard with a creek perfect for relaxing and enjoying the peaceful sounds of bullfrogs, barred owls and other wildlife nearby. If you've been dreaming of a garden,

Sandra Wethington
eXp Realty
(513) 822-4415


