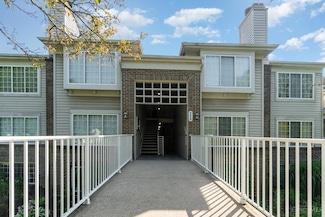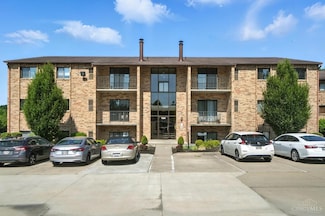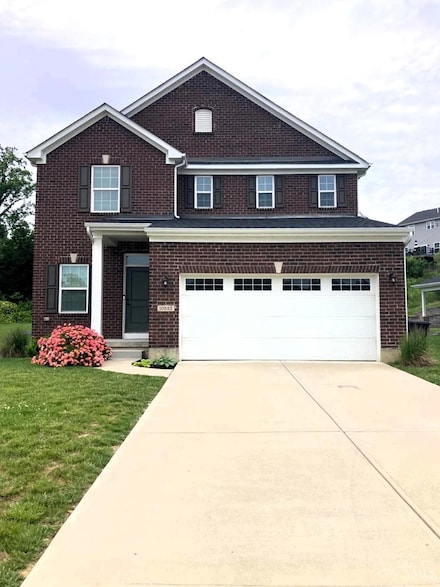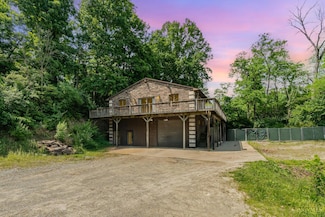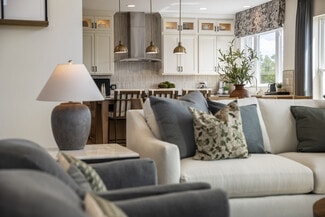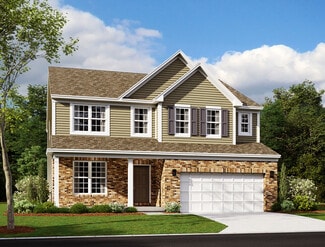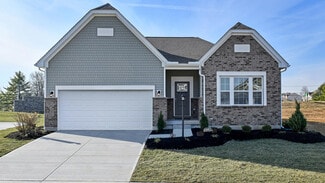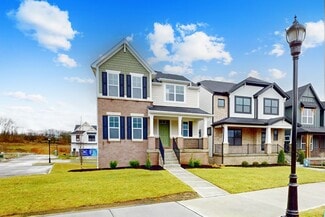$175,000
- 2 Beds
- 2 Baths
- 1,159 Sq Ft
9830 Regatta Dr, Cincinnati, OH 45252
Back on Market due to no fault of Seller. Buyer couldn't secure financing. Gorgeous Lower Level condo in desirable Yacht Club. This end unit condo allows you to walk around and enter through the patio door to avoid any steps! You will love the private green space and open floor plan! The inside features a beautiful Kitchen with Granite counters, backsplash, and newer appliances (2018), 2 large

Jillian Sprague
Plum Tree Realty
(513) 480-8460

