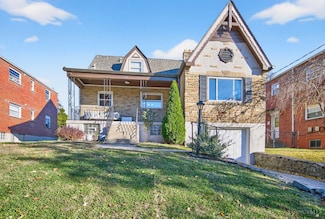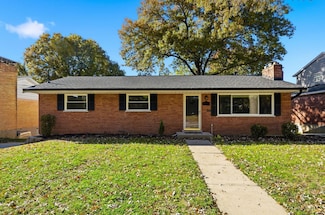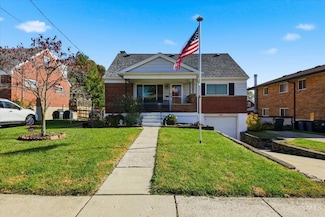$240,000
- 3 Beds
- 2.5 Baths
- 1,462 Sq Ft
3936 Janett Ave, Cincinnati, OH 45211
This charming Cincinnati home offers bright living spaces, a functional kitchen, and comfortable bedrooms perfect for everyday living. Enjoy a spacious yard ideal for relaxing, gardening, or entertaining. Conveniently located near shops, parks, and major routes, this property delivers both comfort and accessibility. A great opportunity to make a well-kept home your own!
Nathaniel Garland eXp Realty














