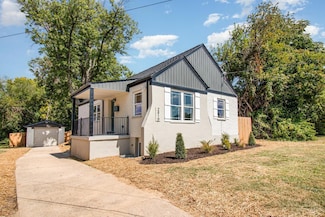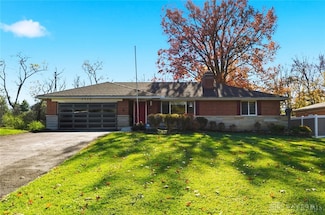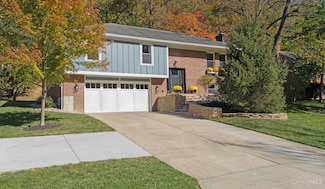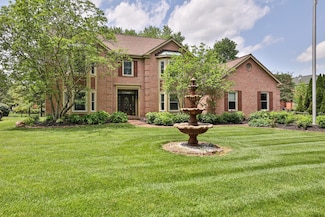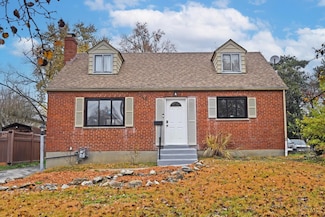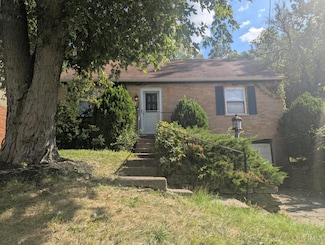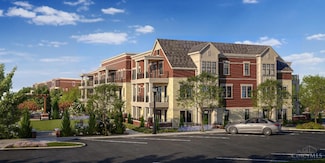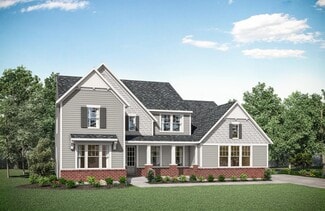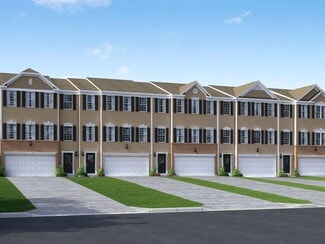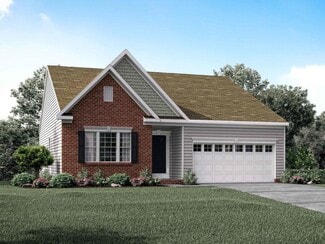$259,999
- 4 Beds
- 1 Bath
- 1,408 Sq Ft
5213 Kenwood Rd, Cincinnati, OH 45227
Welcome to 5213 Kenwood Road! Step into this charming home featuring engineered wood flooring throughout the first floor, offering both durability and elegance. The dining room offers a beautiful stained glass window, while the living room fireplace and columns in the entryway add timeless character. The kitchen is equipped with stainless steel appliances and opens to a spacious, partially

Robert Smith
Coldwell Banker Realty
(513) 647-2795












