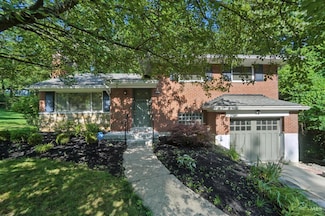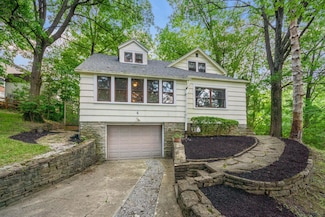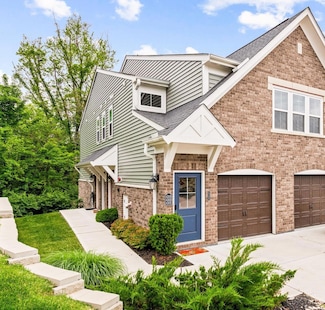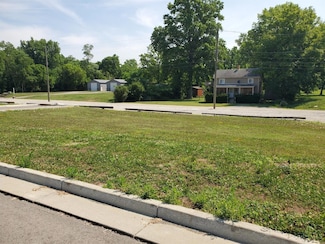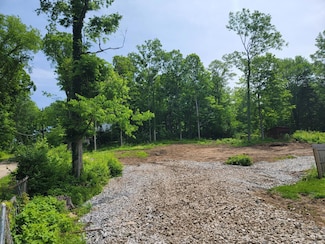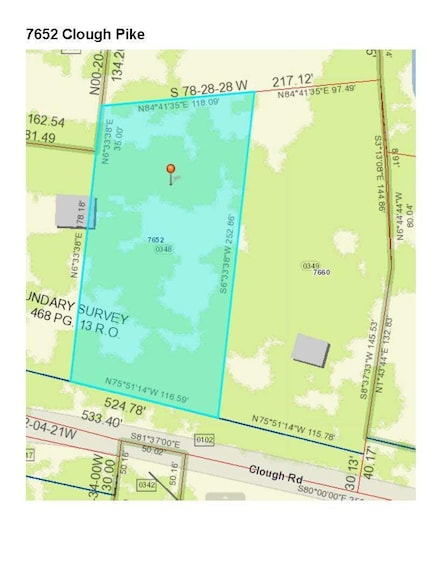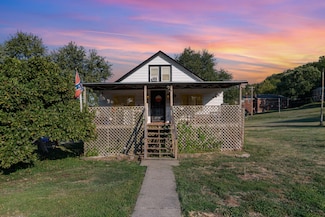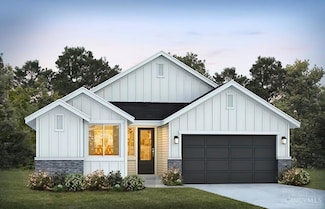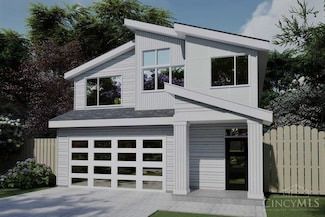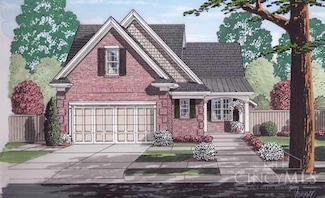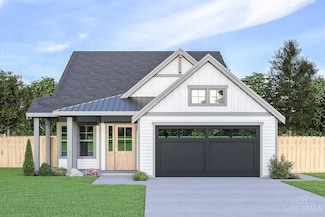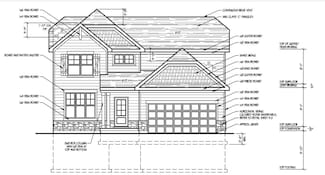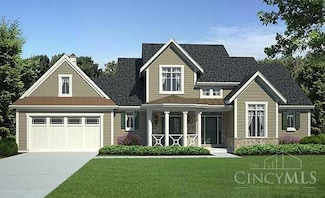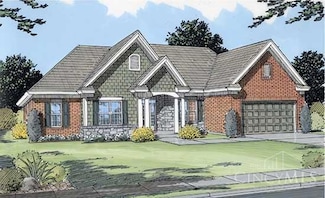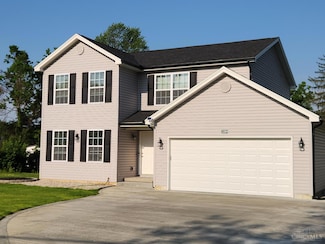$475,000
- 2 Beds
- 2.5 Baths
- 1,846 Sq Ft
3435 Golden Ave, Cincinnati, OH 45226
Welcome to your dream condo at the Meridian in Columbia Tusculum. Sweeping views of the Ohio River and downtown. Floor to ceiling window throughout. Hardwood floors in main living area and new carpet in bedroom. Primary bedroom suite feature large walk in closet, jetted tub, walk in shower and double vanity. The Meridian is a full service building with pool, lovely seating patio, renovated

Maria Walley
Comey & Shepherd
(513) 970-9293


