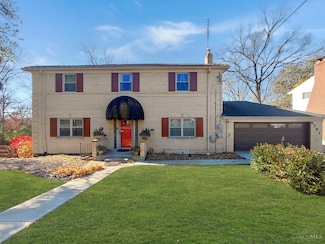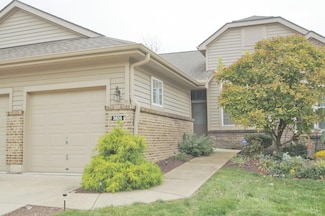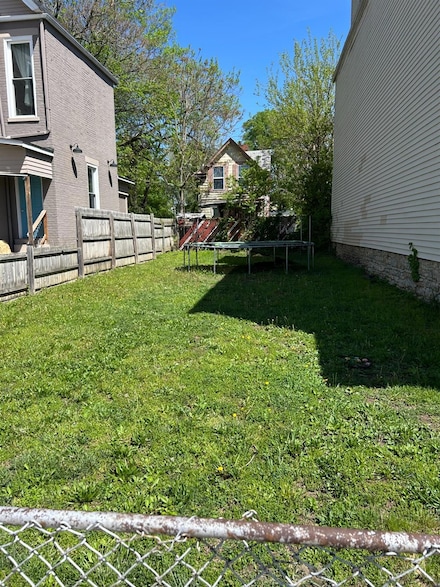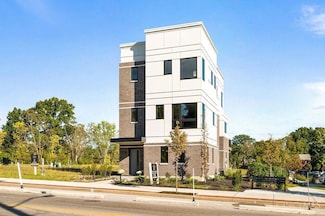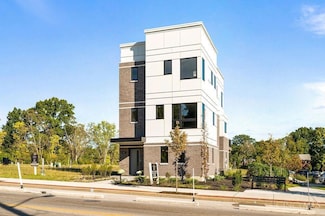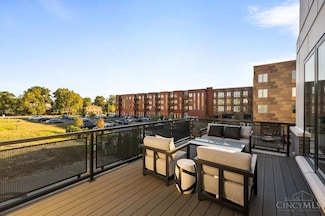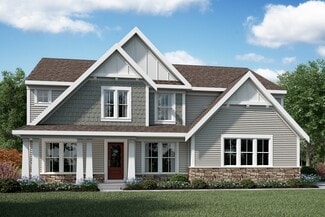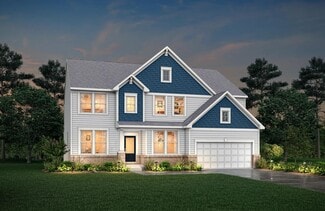$169,500
- 4 Beds
- 2 Baths
- 1,500 Sq Ft
2424 Westwood Northern Blvd, Cincinnati, OH 45211
Check out this 4-bedroom, 2-bath home featuring a first-floor bedroom and full bathideal for guests, multi-generational living, or a home office. The spacious primary suite offers a private walkout, perfect for fresh air or a separate entry. Situated on two lots totaling just under a quarter-acre. The kitchen features marble countertops and stainless-steel appliances. Conveniently located less

DaVan Gassett
Coldwell Banker Realty
(513) 957-3112








