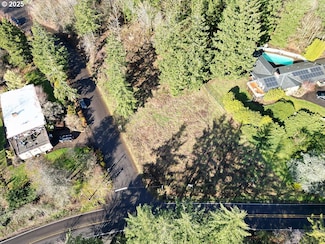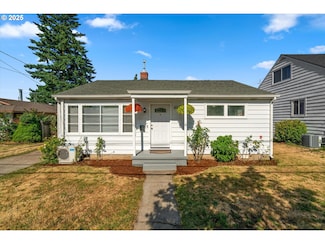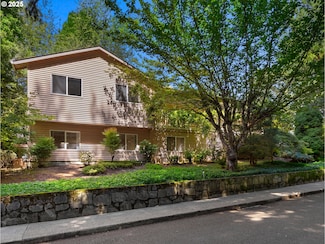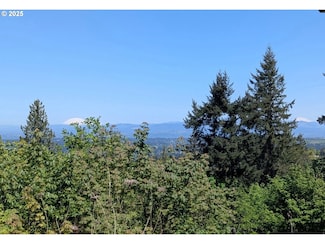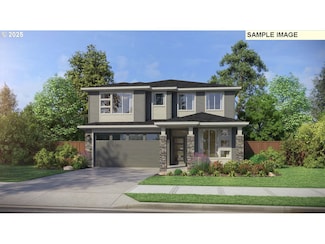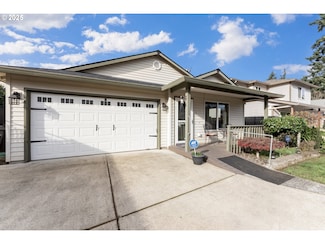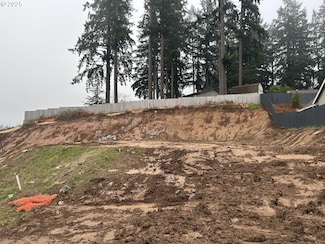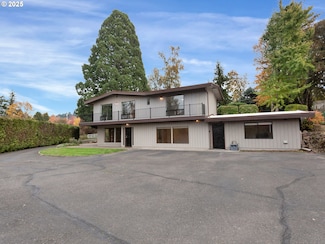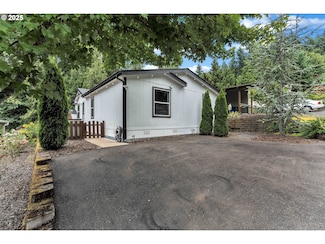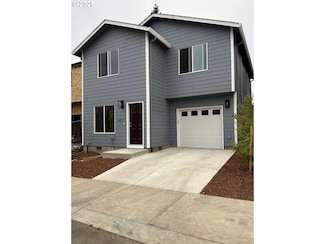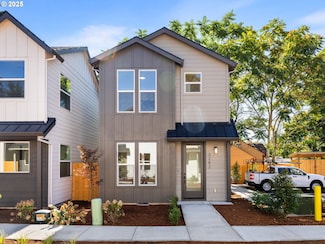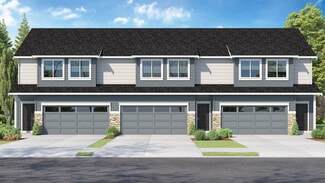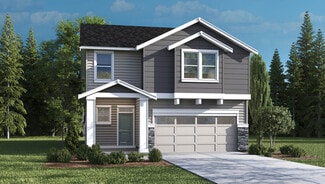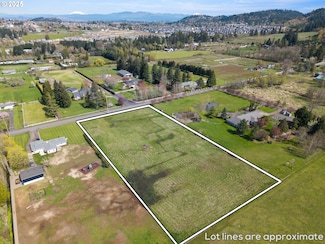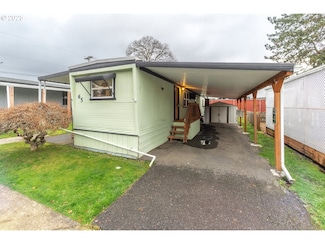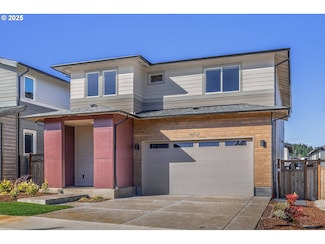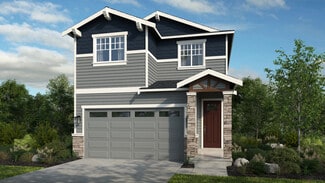$749,900
- 3 Beds
- 2 Baths
- 2,830 Sq Ft
5778 SE Mcnary Rd, Milwaukie, OR 97267
Discover a rare opportunity in Milwaukie with this beautifully situated home on a private drive, surrounded by majestic old-growth trees. Tucked away on a spacious half-acre lot, this property offers unmatched privacy and a serene setting that’s hard to find. The home welcomes you with a thoughtful layout and large windows that frame lush green views, bringing the outdoors in. The expansive lot
Lance Nelson Real Broker


