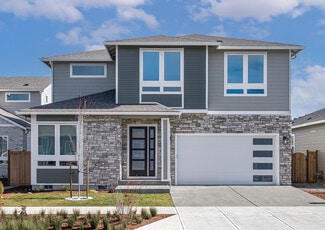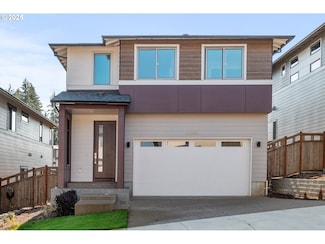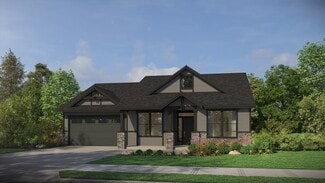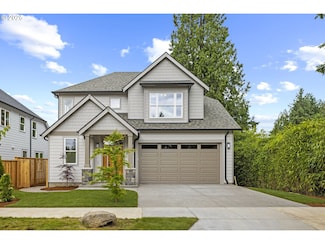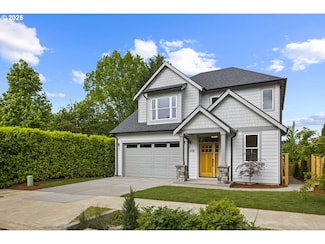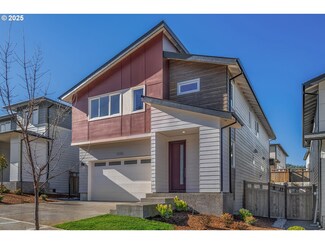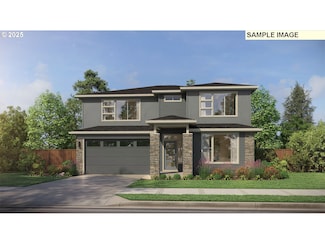$349,999 New Construction
- 2 Beds
- 1.5 Baths
- 816 Sq Ft
4103 SE Olsen St Unit 7, Milwaukie, OR 97222
Modern Boho Cottage in Milwaukie – Perfect for First-Time Buyers or Simplified LivinLooking for something that feels fresh, warm, and full of personality? This newly built detached condo combines cozy charm with modern style—perfect for first-time buyers or anyone ready to downsize without sacrificing design. Details You'll Love: 816 sq ft | 2 Bedrooms | 1.5 Bathrooms. Open-concept main level
Jamie Scott John L. Scott Portland South





