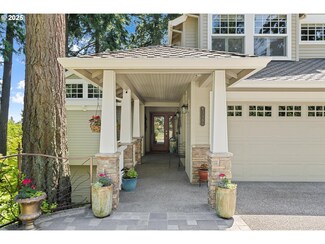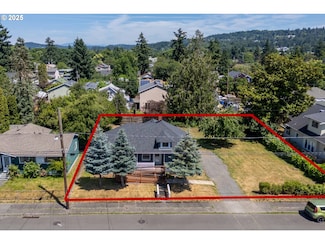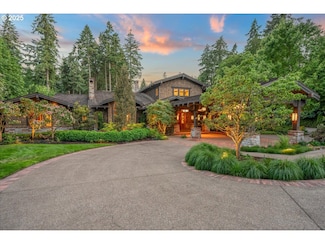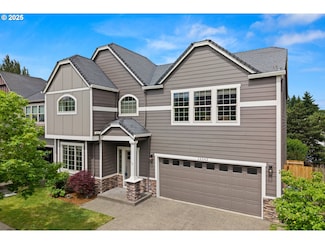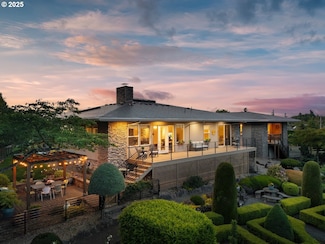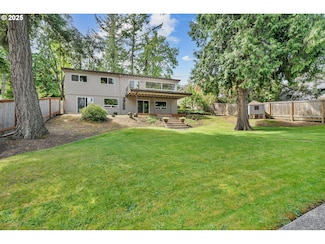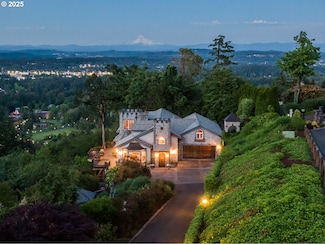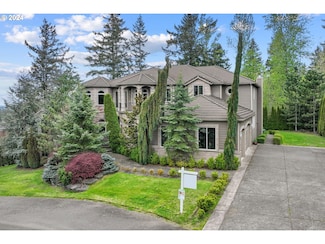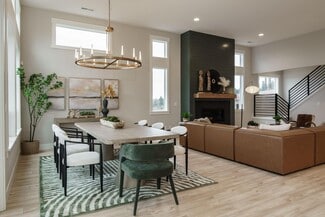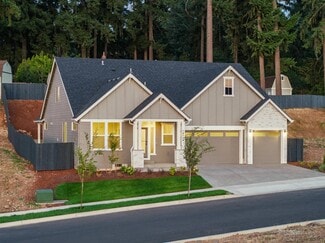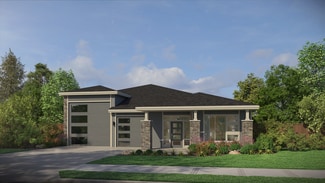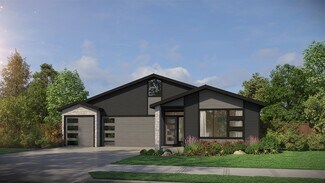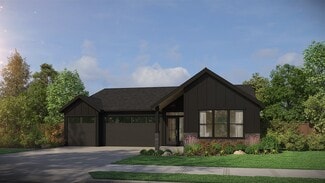$343,000
- 2 Beds
- 1.5 Baths
- 992 Sq Ft
668 Mcvey Ave Unit 83, Lake Oswego, OR 97034
Enjoy Oswego Lake living with lake access! Recently renovated exteriors bring a fresh look, with new siding, doors, railings, stairs, windows, roof, and concrete work. Situated with easy access to all downtown Lake Oswego has to offer -- trails, parks, and more. Take advantage of paddle and swim access from the new 35'x6.5' floating community dock, perfect for non-motorized lake activities like
Tara Cowlthorp Redfin


