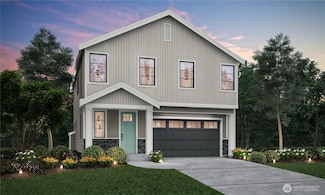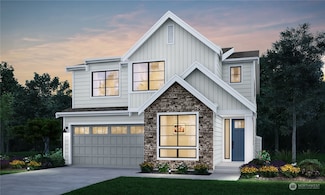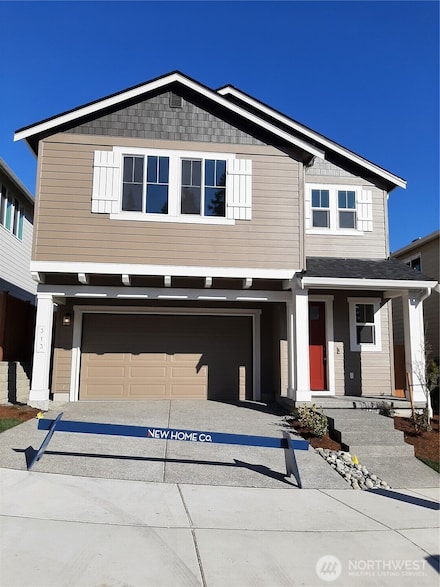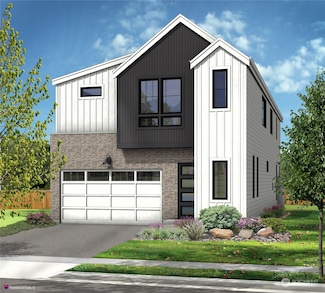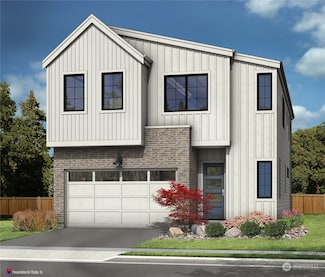$1,499,950 New Construction
- 5 Beds
- 3 Baths
- 2,665 Sq Ft
20220 125th Ave NE Unit SM2-05, Bothell, WA 98011
Move-in Ready New Construction Home in superior Woodinville location! SUMMIT by Harbour Homes is a community of 33 new homes minutes from downtown Woodinville shopping, wineries & freeway access, located in a quiet residential area with a private park and territorial VIEWS. Summit is served by the acclaimed Northshore School District. Beautiful interior design and exceptional floor plans include
Heather Andreini John L. Scott Mill Creek


