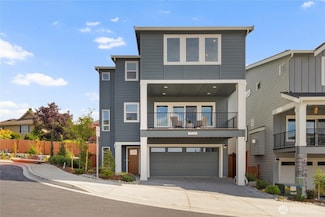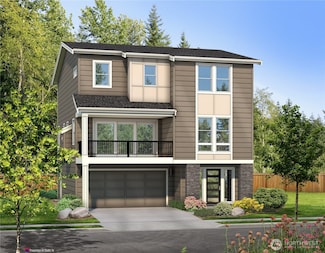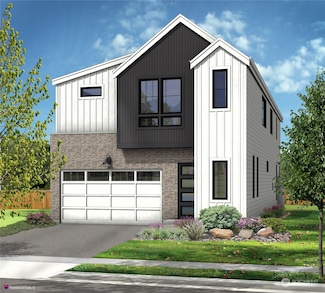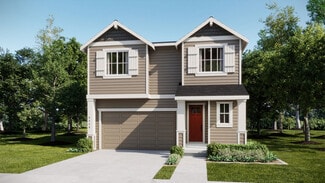$1,399,000 New Construction
- 4 Beds
- 3.5 Baths
- 2,600 Sq Ft
4132 220th St SE, Bothell, WA 98021
Find contemporary warmth at Bothell’s newest 17-home community, Foxmoore. Warm, bright, and thoughtfully designed - the brand-new Fernow Home Plan by Adamant Homes brings inviting style and easy livability to a PRIME Canyon Park location. Featuring up to 4 bdrms across 3 welcoming levels, this versatile layout flexes with the needs of everyday life. The interior is fresh and airy, with generously
Kristi Sundquist Keller Williams North Seattle










