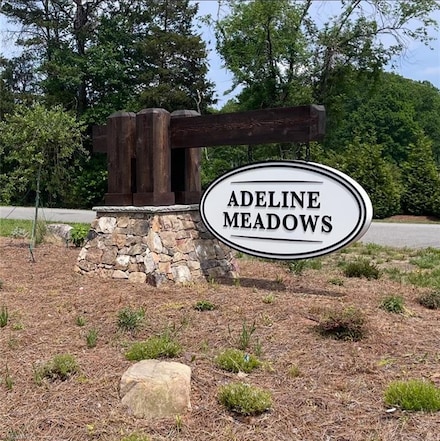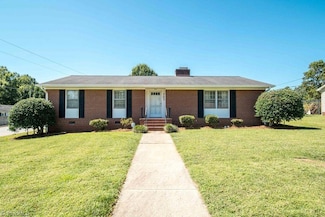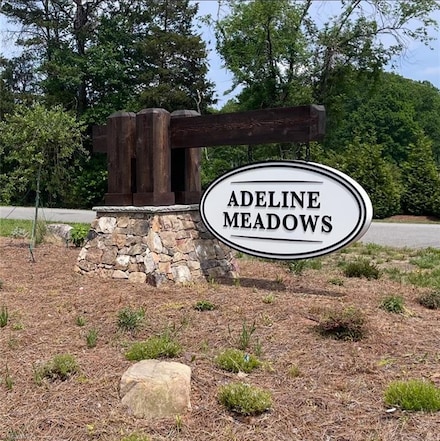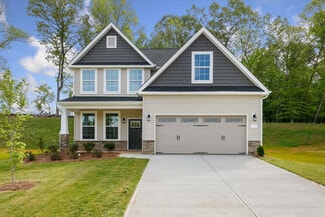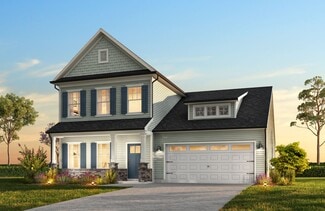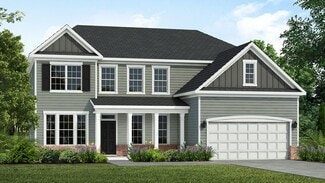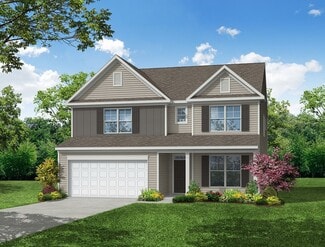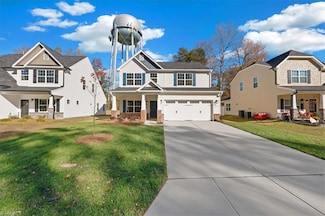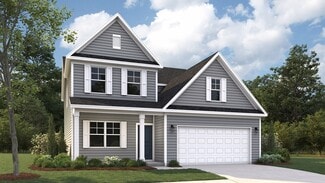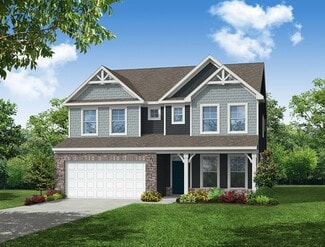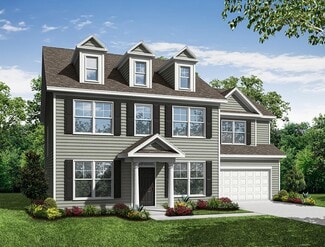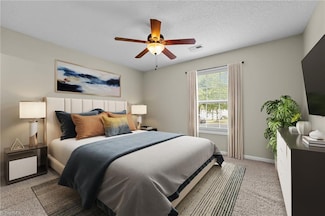$539,900
- 4 Beds
- 2.5 Baths
- 2,811 Sq Ft
3905 Wynne Brook Ct, High Point, NC 27265
Larger than it looks! This immaculate home feels just like new construction, with the added benefit of plantation shutters in all rooms! The elegant entry & formal dining room allow for easy entertaining! The kitchen is nothing short of spectacular with beautiful, bright finishes and stainless appliances. A breakfast bar and tons of counter & cabinet space add to the luxurious feeling! The open

Lisa Hollins
RE/MAX Revolution
(336) 515-6743


