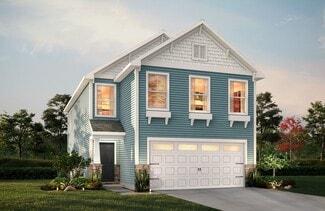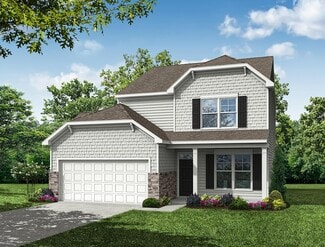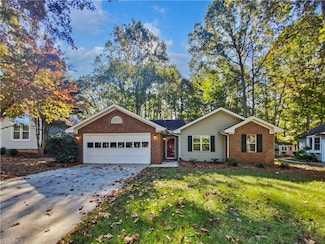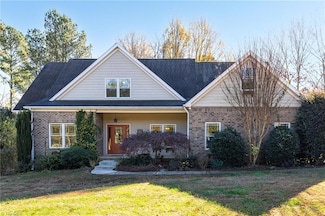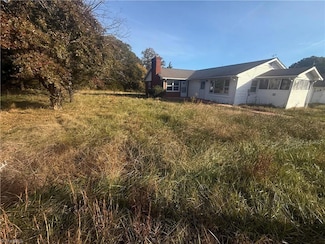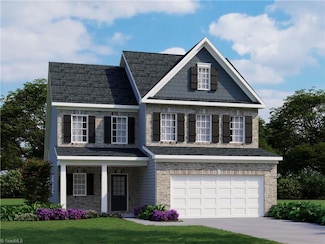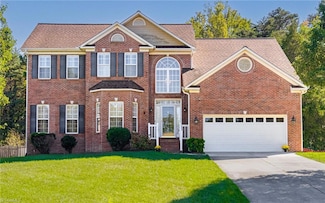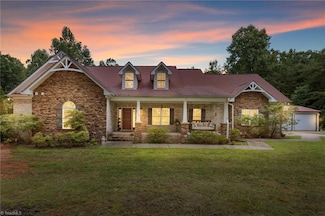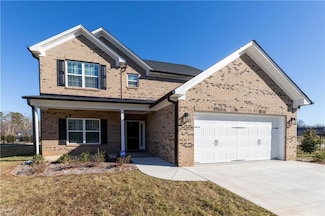$400,000
- 4 Beds
- 2.5 Baths
- 2,350 Sq Ft
2459 Tannin Ct, High Point, NC 27265
Look no further! Meticulously Maintained 4 Bedroom Home with Primary on the Main! Primary also boasts a tray ceiling, double vanity, garden tub with separate shower, and huge walk in closet. Gorgeous 2 story Great Room with gas fireplace and an open concept kitchen with granite countertops. Upstairs, you will find a spacious loft and 3 large bedrooms.
Ellen Chao Howard Hanna Allen Tate - Greensboro



