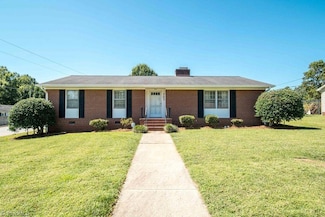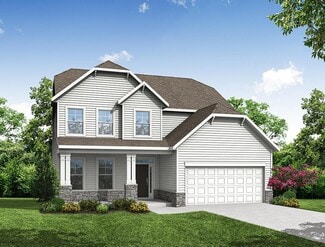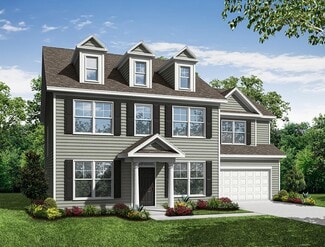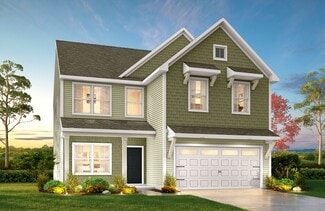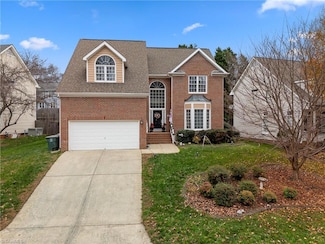$650,000
- 4 Beds
- 3.5 Baths
- 3,369 Sq Ft
4358 Ashton Oaks Ct, High Point, NC 27265
Everything you've been searching for in the Southwest school district! Two story foyer leads to elegant formal dining room and gorgeous living room w/built ins, gas log fireplace & soaring ceilings. The kitchen has been completely remodeled and is a chef's dream come true... granite countertops, double ovens, gas cooktop, wine refrigerator and more! Sunny breakfast area for quick meals! The main

Lisa Hollins
RE/MAX Revolution
(336) 791-1562







