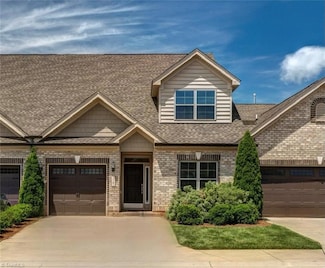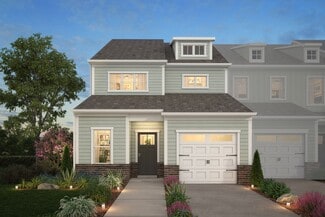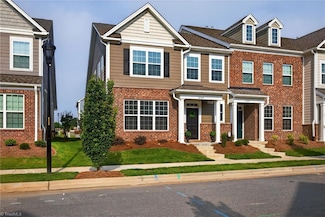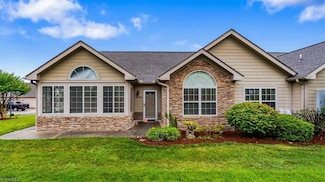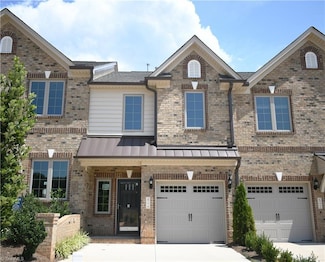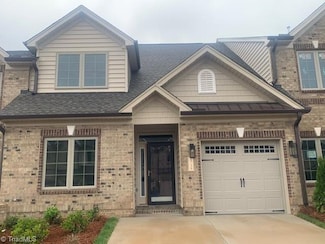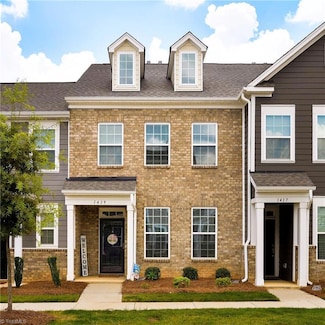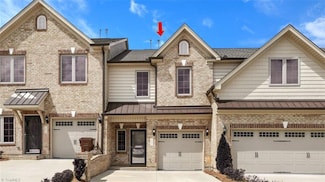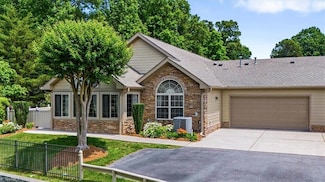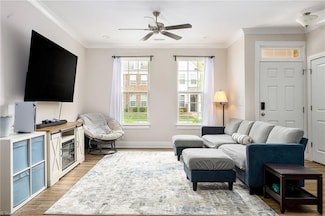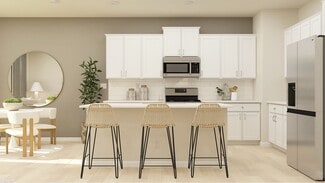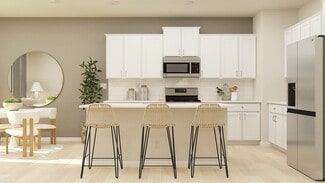$345,000 Open Sun 2PM - 4PM
- 3 Beds
- 3 Baths
- 2,072 Sq Ft
5707 Washburn Ln, Colfax, NC 27235
Welcome to this like New, all-brick townhome built in 2019, offering modern comfort and convenience in a prime location! This spacious home features an open floor plan ideal for entertaining, with a stylish kitchen that includes solid surface countertops, stainless steel appliances, pantry, and ample cabinet space. The main level boasts a desirable primary suite with a private en suite bath,

Jamie Harrelson
Berkshire Hathaway Home services
(336) 502-2551

