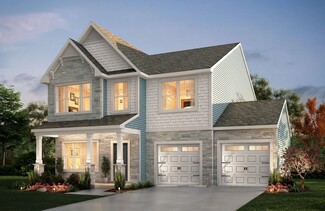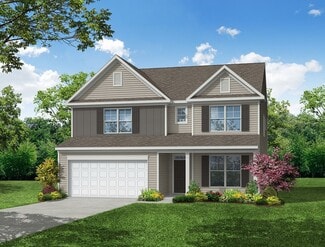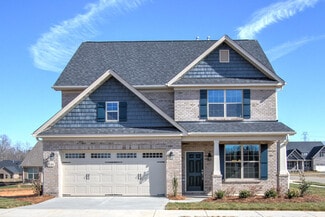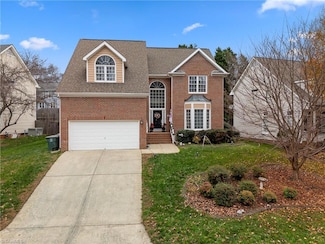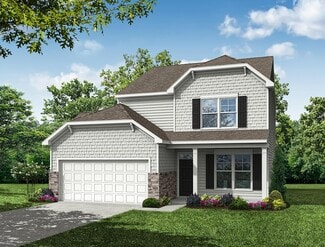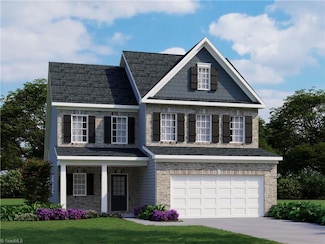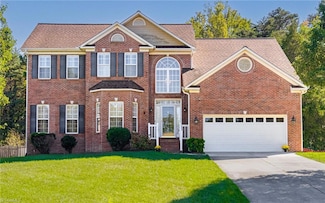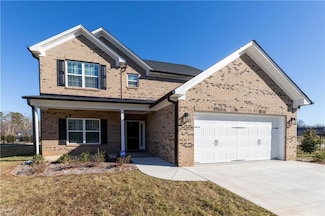$449,900
- 4 Beds
- 3.5 Baths
- 2,818 Sq Ft
3421 Wildwood Ave, High Point, NC 27265
Come experience this beautifully remodeled Charleston-style home, designed for a large or multi-generational family. Located in one of High Point’s most convenient and attractive areas, this property blends comfort, functionality, and effortless access to everything the Triad has to offer. Enjoy a bright and inviting layout with spacious living areas, 4 bedrooms, and 3.5 bathrooms. Two bedrooms

Alejandro Grundseth
Alemay Realty Inc.
(336) 828-2278




