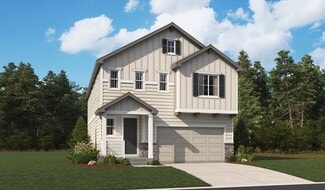$1,895,000 Open Sat 12PM - 3PM
- 6 Beds
- 6.5 Baths
- 5,626 Sq Ft
17155 Twinkling Star Ln, Colorado Springs, CO 80908
New construction. Never lived in. Discover your dream home in this exceptional ranch-style property that offers a lifestyle of luxury & convenience. A true gem, this home sits on an expansive 5.01 acres, tucked away on a quiet street. From this exclusive location, you'll enjoy breathtaking views of Pikes Peak, creating a picturesque backdrop for your daily life. As you step inside, you'll be
Amy Kunce-Martinez The Cutting Edge







