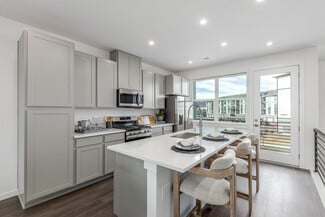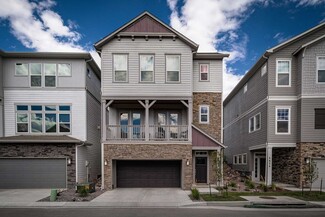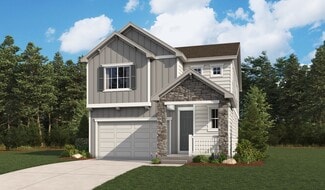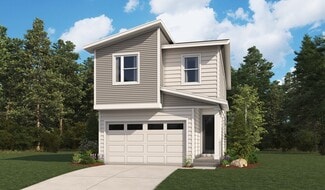$525,000
- 3 Beds
- 2.5 Baths
- 2,198 Sq Ft
5266 Sidewinder Dr, Colorado Springs, CO 80925
BETTER THAN NEW, this stunning 3BR/3BA, 2-story home is located in the popular community of The Trails at Aspen Ridge. Situated on a low-maintenance xeriscaped lot, the covered front porch is the perfect spot to enjoy Colorado’s abundant sunshine. Inside, you’ll find a contemporary open floor plan filled w/ natural light & modern finishes throughout. The main level features LVP flooring, stylish
Monica Breckenridge Pink Realty






































