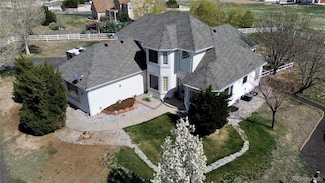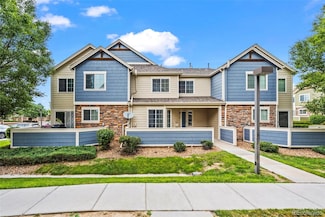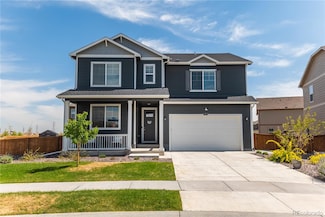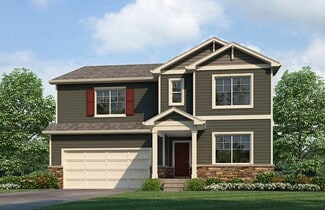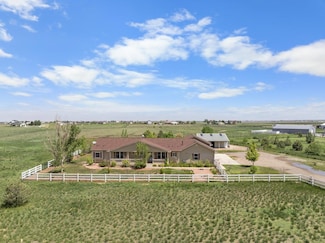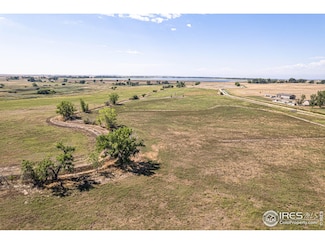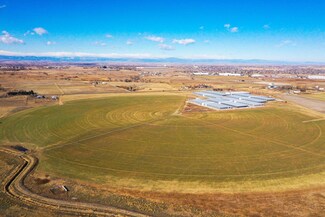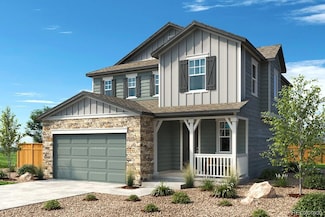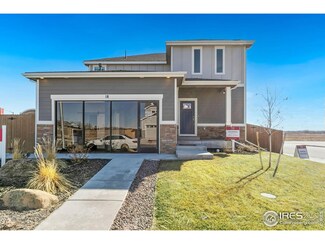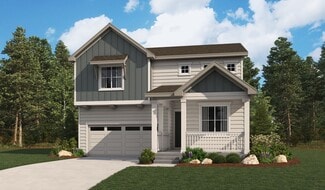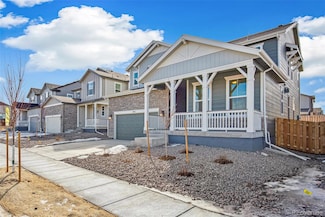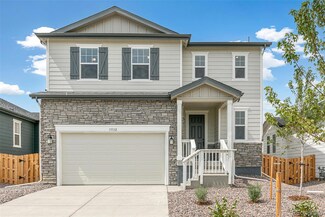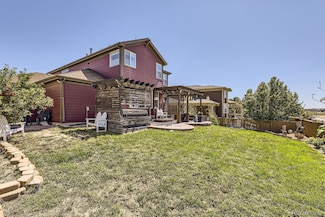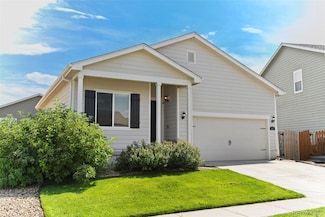$850,000 Open Sat 11AM - 2PM
- 3 Beds
- 2.5 Baths
- 2,662 Sq Ft
16665 Kenuil St, Brighton, CO 80603
Welcome to this exceptional two-story home in the highly desirable Rocking Horse Farms community. Situated on over an acre, this property offers space, functionality, and breathtaking views—plus the rare bonus of allowing animals, including horses. ***New AC and FURNACE*** Inside, you'll find a main-floor primary suite, dedicated office/den, formal dining area, and an inviting family room with

Erika Staggs
Key Team Real Estate Corp.
(720) 580-9188






