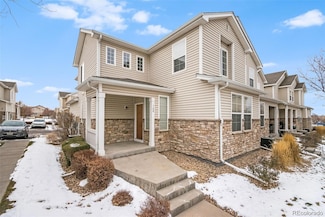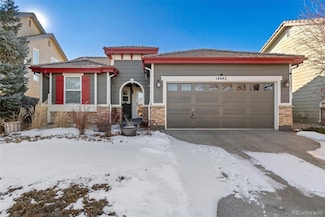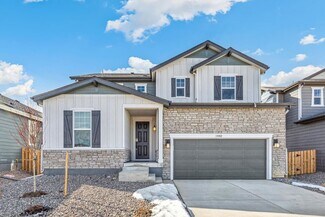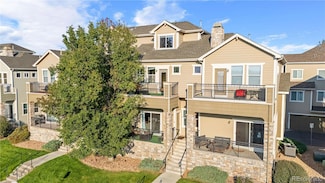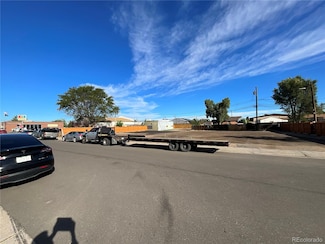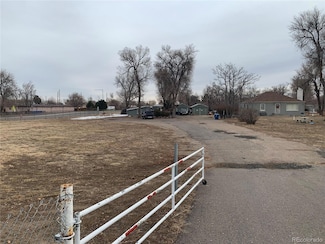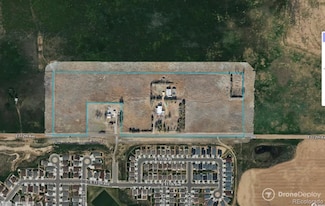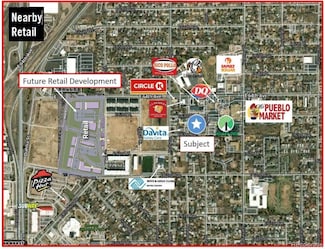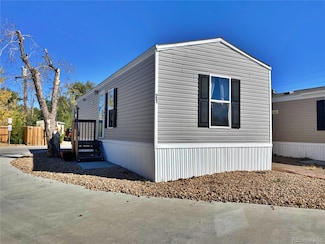$477,000
- 3 Beds
- 2 Baths
- 1,508 Sq Ft
17761 E 95th Place, Commerce City, CO 80022
Welcome to this stunning, move-in-ready 3-bedroom, 2-bathroom ranch-style home, thoughtfully designed for effortless living. Add-ons such as FULLY PAID OFF SOLAR PANELS, REVERSE OSMOSIS WATER TREATMENT SYSTEM, and an EXTENDED DECK give this home added value on day one. Just two years young, this home is packed with high-end upgrades and modern conveniences while exuding timeless charm. Nestled at
Jake Rapplean Coldwell Banker Realty 24


