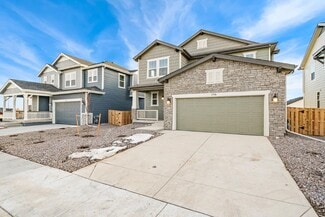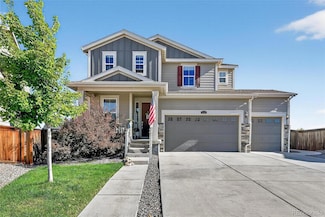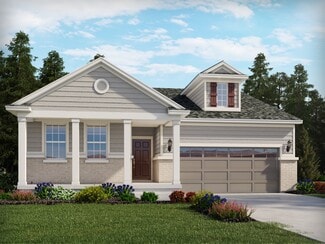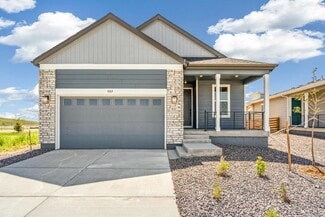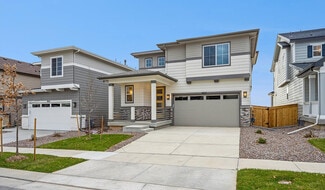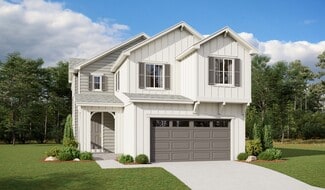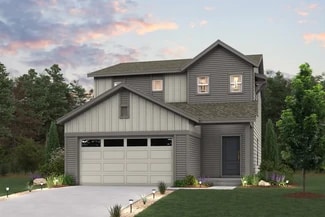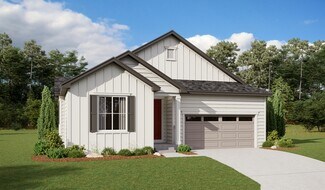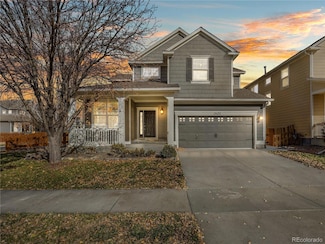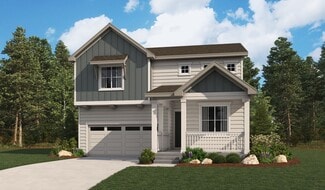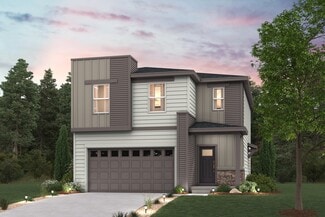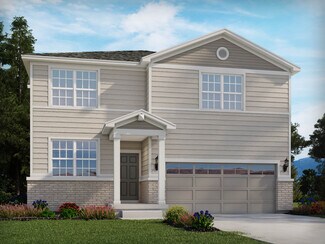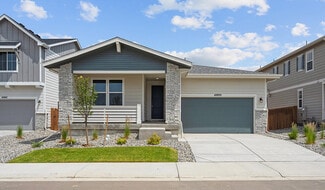$449,990 New Construction
- 3 Beds
- 2 Baths
- 1,617 Sq Ft
13412 E 110th Way, Commerce City, CO 80022
Welcome to this inviting ranch-style home, perfectly blending modern comfort with timeless charm. Nestled in the sought-after Commerce City area, this home is designed to meet all your needs.Step into a sunlit living area that flows seamlessly into the dining and kitchen spaces, creating the ideal setup for relaxing or hosting friends and family. Whether you need a quiet home office, a cozy
Team Lassen MB Team Lassen



