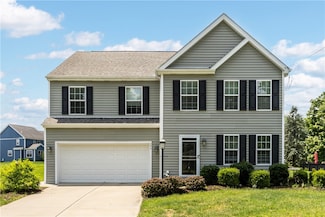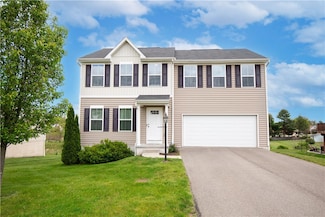$429,990 New Construction
- 4 Beds
- 2.5 Baths
- 2,162 Sq Ft
181 Shelton Place Dr, Evans City, PA 16033
The Penwell is a two-story plan with 4 bedrooms, 2.5 bathrooms and a 2-car garage. The main level features a chef-inspired kitchen with an oversized island and walk-in pantry, as well as a flex room that’s ideal for a formal dining room or home office. The kitchen opens onto a spacious living room, perfect for the entertainer. The owner’s suite on the second level offers a luxurious owner’s bath
David Bruckner D.R. HORTON REALTY OF PA

















