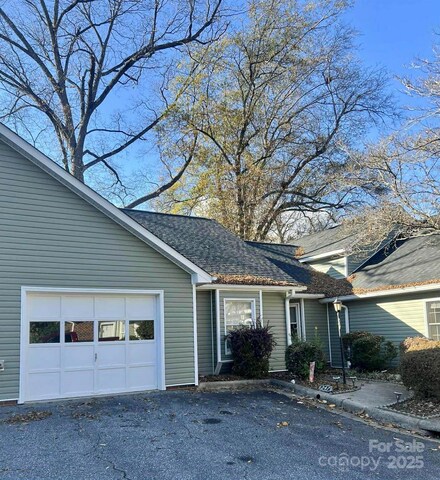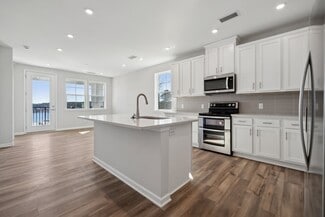$189,000
- 2 Beds
- 1.5 Baths
- 1,080 Sq Ft
1491 20th Ave NE Unit 2, Hickory, NC 28601
Great, quiet, and private location! This easy-to-maintain 2-bedroom, 1.5-bath condo is ready for its new owner. The spacious living room features a cozy gas fireplace, perfect for relaxing or gathering with family. The kitchen and dining area offer direct access to the patio, making it ideal for entertaining year-round. Upstairs, you’ll find both bedrooms, a full bath, and a conveniently located

Gary Espin
Espin Realty
(828) 809-2067














