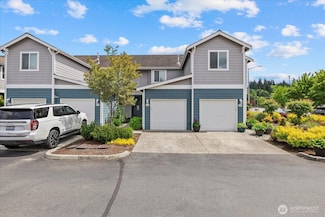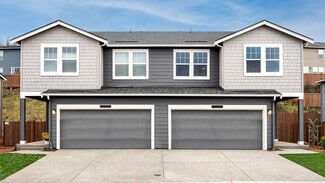$525,000
- 2 Beds
- 2.5 Baths
- 1,612 Sq Ft
12542 Gwen Dr Unit 5, Burlington, WA 98233
Peaceful Oasis next to Skagit Golf & Country Club! Desirable end-unit townhome style condo w/ flowing layout. Recently updated kitchen, living room & flooring. Open layout features vaulted ceilings, cozy gas fireplace & dining area that connects to a private deck, perfect for morning coffee or evening relaxing. The kitchen has plenty of cabinet & pantry space & designed for easy cooking &
Nick Berard Keller Williams Western Realty












