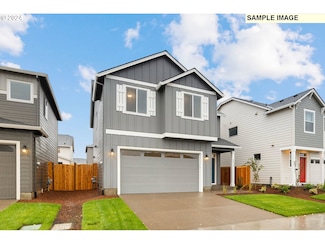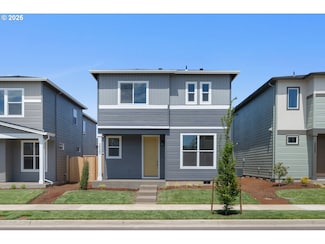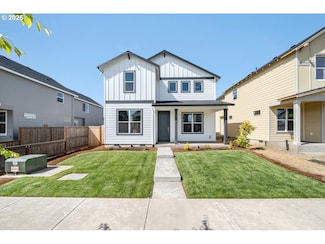$514,960 Open Fri 11AM - 6PM
- 3 Beds
- 2.5 Baths
- 1,670 Sq Ft
3118 S Magnolia St Unit LT752, Cornelius, OR 97123
A grand two-story entry awaits you in this gorgeous 1670sf home! Family room connects to dining nook and kitchen, complete with slab quartz countertops, island, SS appliances, and 9 ft. ceilings! Primary bedroom, 2 additional bedrooms, laundry and large loft upstairs! 2 car garage Complete with a large backyard and covered patio! Photos of similar home. Finishes vary.
Jennie Briggs Holt Homes Realty, LLC









