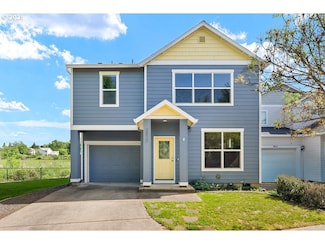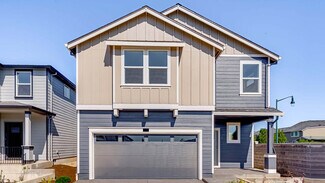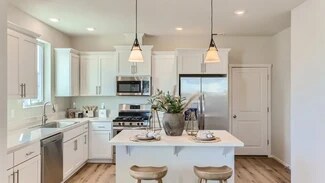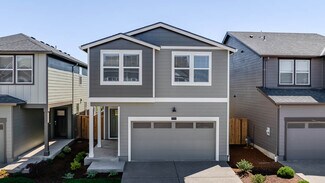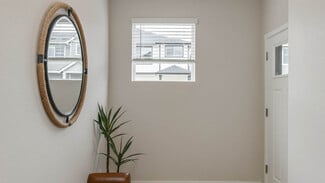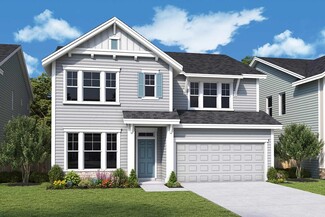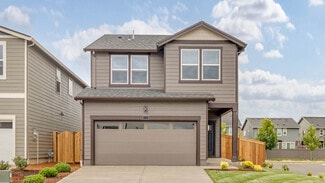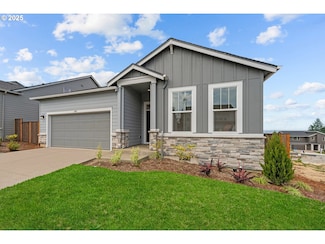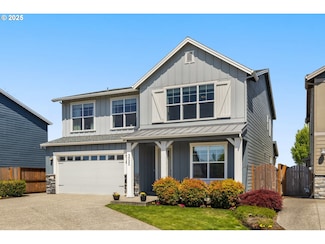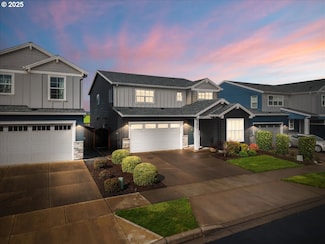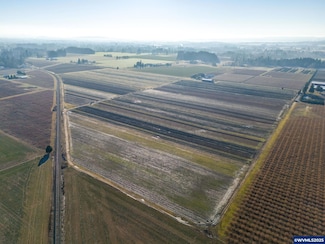$434,000
- 3 Beds
- 2.5 Baths
- 1,497 Sq Ft
2820 23rd Place, Forest Grove, OR 97116
This beautifully updated home offers 3 spacious bedrooms, 2.5 bathrooms, and a thoughtfully designed layout filled with modern upgrades and timeless charm. Downstairs showcases brand-new LVP flooring, while the upstairs offers all-new carpet and fresh interior paint, creating a warm and welcoming feel throughout. The fully remodeled kitchen is a true highlight, featuring new cabinetry, sleek

Briana Cleland
eXp Realty, LLC
(971) 626-1205

