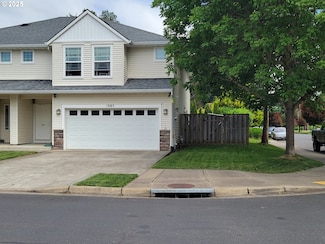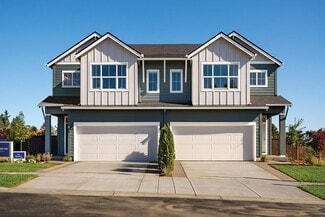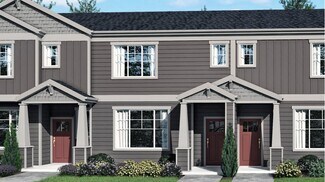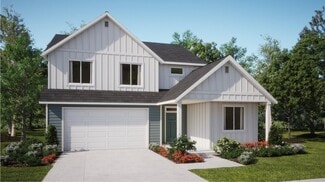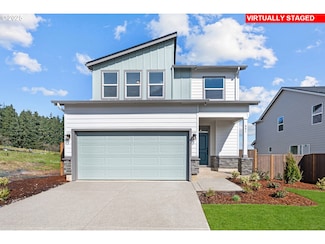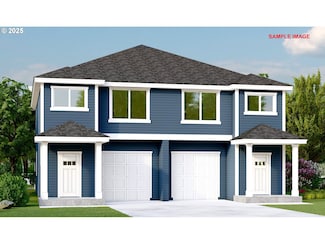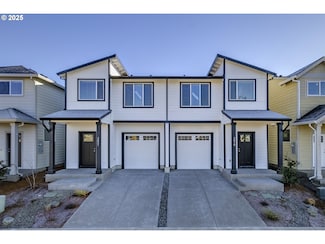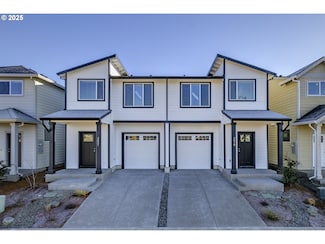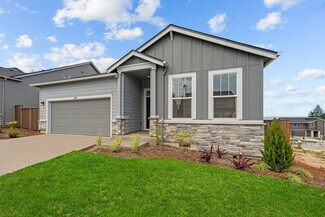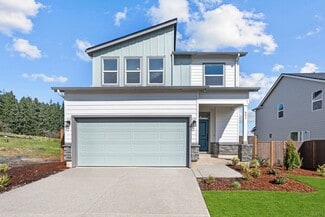$499,900
- Land
- 33 Acres
- $15,246 per Acre
0 NW Star St, Banks, OR 97106
Beautiful potential home site on productive agricultural land. Less than 15 miles to Hillsboro and about 20 to Beaverton, but it feels far away from the big city. This property is located in a quiet and tranquil rural area with nice homes and family farms all around. Property is mostly level with some gentle slope and has great views. Seller believes there is a measure 49 claim in place that will
Ryan Kelly Whitetail Properties Real Estate LLC






