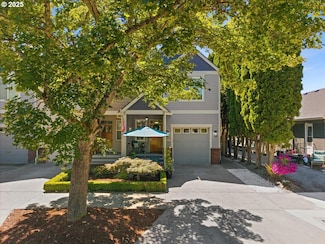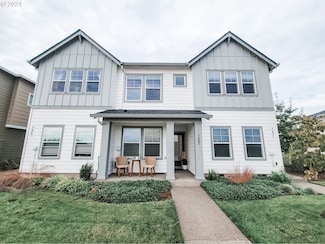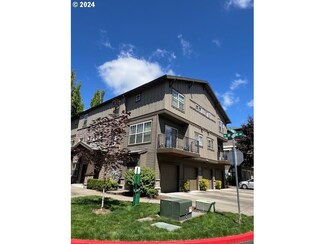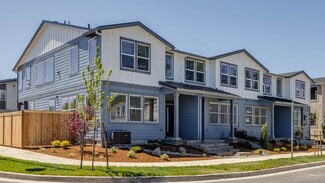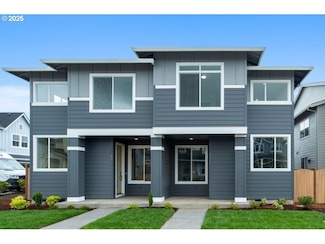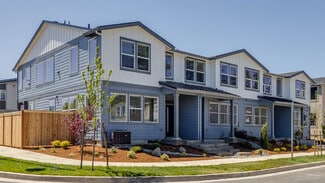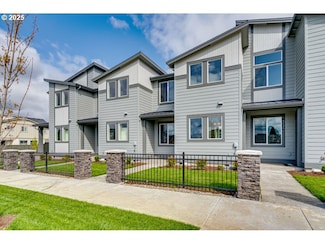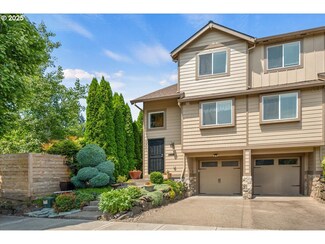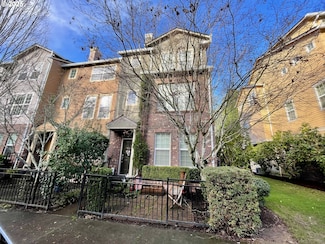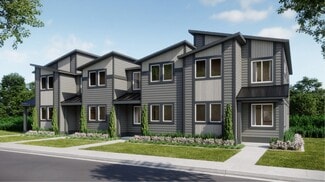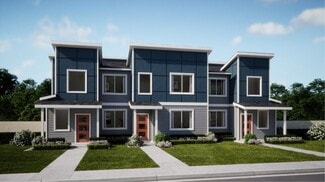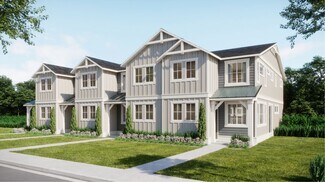$314,900
- 2 Beds
- 2.5 Baths
- 1,491 Sq Ft
8772 NE Delamere Way, Hillsboro, OR 97006
Great opportunity to live in Arbor Crossing Condominiums @ Quatama, featuring two bedroom suites! Move in ready with fresh new paint and carpet! Step into a light-filled open-concept living room featuring a gas fireplace and 9' ceilings. The kitchen features granite workspace, stainless steel appliances and an island. Convenient half bath on the main and built in nook perfect for a little desk

Kyung Kim
eXp Realty, LLC
(971) 309-1682








