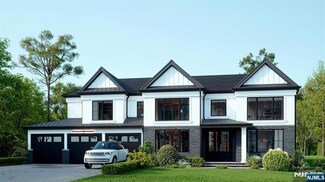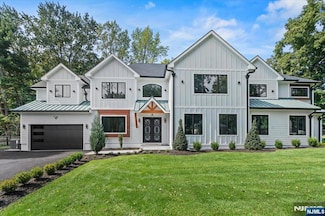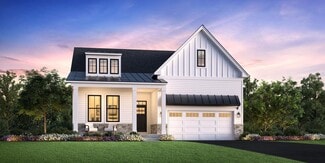$1,950,000 New Construction
- 6 Beds
- 7 Baths
181 E Crescent Ave, Mahwah, NJ 07430
Experience elevated luxury in this stunning NEW CONSTRUCTION featuring 6 bedrooms, 5 full baths, 2 half baths across a thoughtfully designed layout. The vaulted great room sets an impressive tone, flowing seamlessly to a covered deck perfect for outdoor entertaining. The first floor includes a spacious dining room, two gas fireplaces, a guest bedroom with en-suite, and a flexible space ideal for
Brian Forgette Terrie O'Connor Realtors-Wyckoff

























