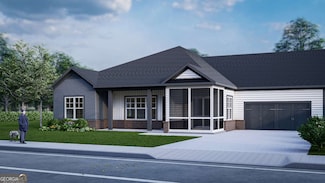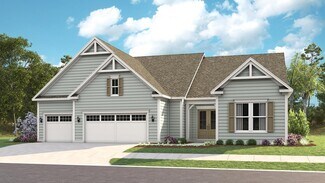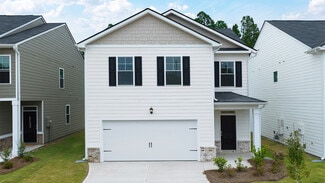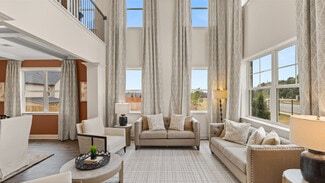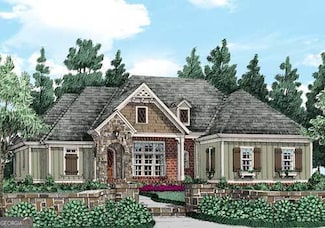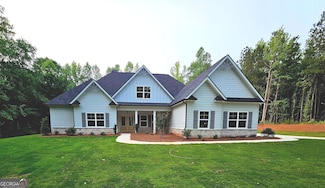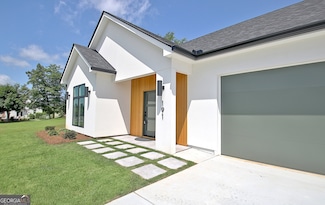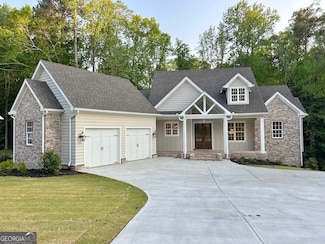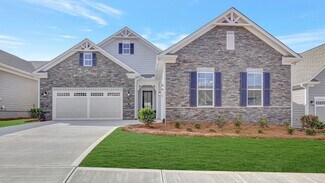$385,000 New Construction
- 4 Beds
- 2 Baths
- 1,813 Sq Ft
267 Lagrange St, Grantville, GA 30220
Chisel Mill Homes is offers the beautiful Bradford plan, a beautiful 4BR/2BA ranch on quiet Cross Plains Road in Carrollton, GA. This 1,800 sq ft Ranch home features modern finishes, durable Hardie board siding, and a 2-car garage. Open-concept layout with stainless steel appliances, spacious kitchen, and natural light throughout plus serene fireplace to accent the open, yet cozy Family Room.
Matt McClain Chisel Mill Realty


