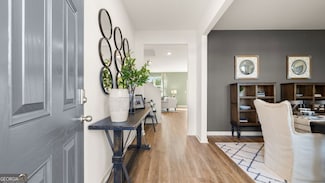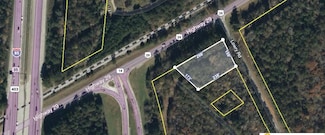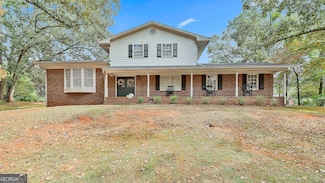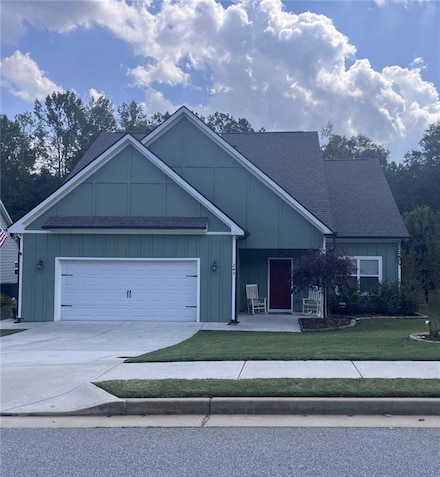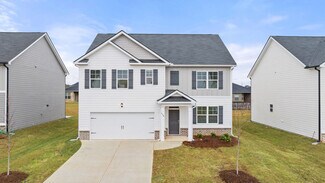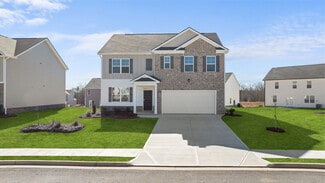$439,900
- 3 Beds
- 2 Baths
- 2,029 Sq Ft
75 Homer Johnson Rd, Newnan, GA 30265
Welcome to your own private retreat just minutes from downtown Newnan. Situated on 3 beautiful acres, this thoughtfully designed home offers the perfect blend of modern comfort, peaceful country living, and everyday convenience. Step inside to an open, light-filled layout featuring spacious living areas, a large kitchen ideal for entertaining, and comfortable bedrooms designed for both relaxation
Hannah Chambers Chambers Realty





