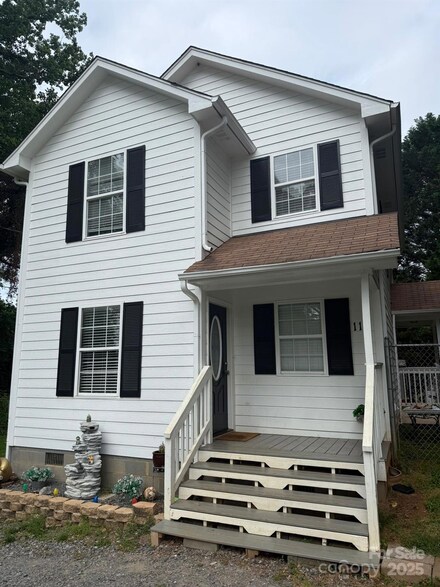$300,000
- 3 Beds
- 1.5 Baths
- 1,178 Sq Ft
118 Fir St, Mc Adenville, NC 28101
Move-in ready 3-bedroom, 1.5-bath home built in 2000 with no HOA and an extra parcel included—a rare find in McAdenville. This home features neutral paint throughout, no carpet, luxury vinyl plank flooring, and hardwood stairs for a clean, updated look.Enjoy a fully fenced yard and a location that offers both charm and convenience. Positioned between I-85 and US-74, you're just minutes
Mercedes Dockery NorthGroup Real Estate LLC










