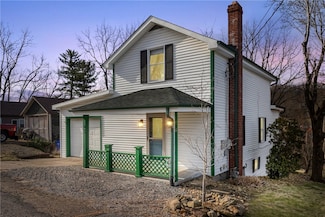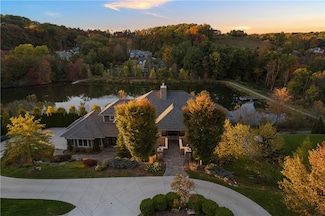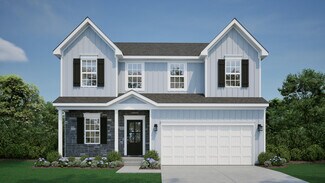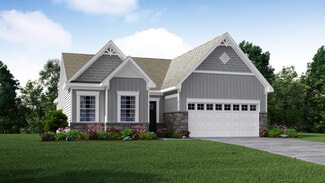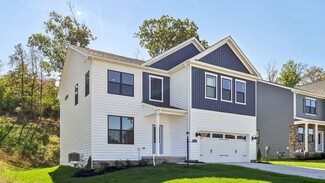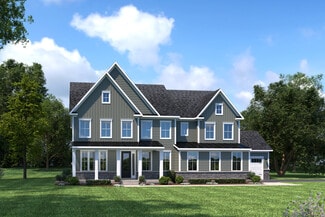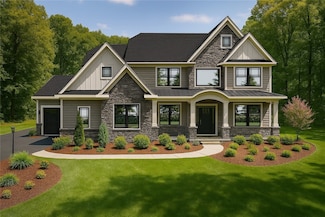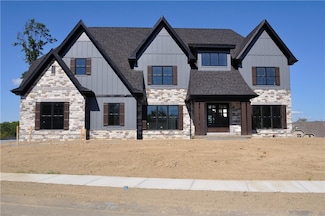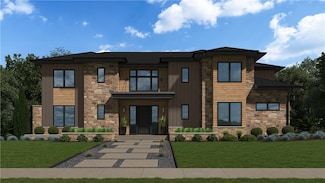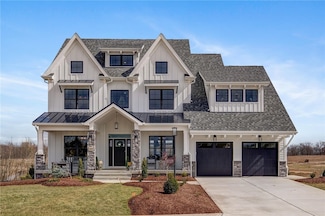$199,000
- 3 Beds
- 2 Baths
- 1,400 Sq Ft
62 Allegheny Ave, Valencia, PA 16059
Tucked away on a dead-end street, this inviting home features an unconventional layout with the kitchen on the lower level, offering a distinctive touch to your everyday living. As you walk in, you're greeted by a spacious entryway and the living room is perfect for relaxing evenings with its log-burning brick fireplace. Fresh paint, updated LVP flooring, and a brand-new roof and gutters mean
Ryan Bibza COMPASS PENNSYLVANIA, LLC

