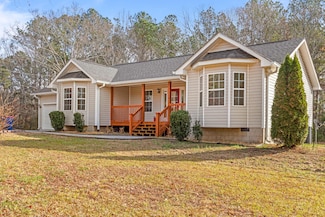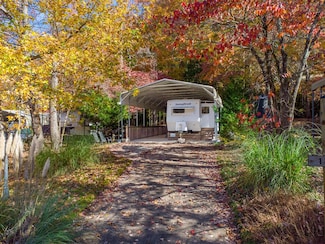$300,000 Open Sat 1PM - 3PM
- 3 Beds
- 2 Baths
- 1,436 Sq Ft
132 Katie Ln, Chatsworth, GA 30705
Experience the best of quiet country living at 132 Katie Ln in Chatsworth, Georgia, where privacy, nature, and comfort come together on a beautifully wooded 1-acre property. Surrounded by mature trees, winding walking paths, and complete seclusion, this 2018-built 3-bedroom, 2-bath home is the peaceful retreat you've been searching for.A long private driveway welcomes you home, leading to a

Asher Black
Keller Williams Realty
(706) 675-2925















