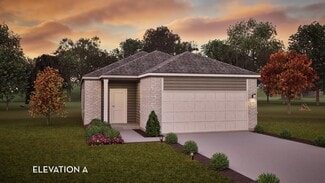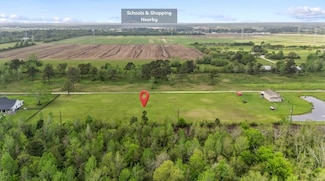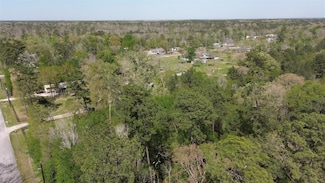Homes for Sale near Barrett Elementary School
-
-
$182,000
- Land
- 6.57 Acres
- $27,699 per Acre
0 Melanie Ln, Crosby, TX 77532
0 Melanie Ln, Crosby, TX 77532 -
$320,000
- 3 Beds
- 2 Baths
- 1,344 Sq Ft
15816 Ramsey Rd, Crosby, TX 77532
15816 Ramsey Rd, Crosby, TX 77532Tiffany Petroff JLA Realty
-
$277,990 New Construction
- 3 Beds
- 2 Baths
- 1,564 Sq Ft
Frey Plan at Sweetgrass Village - Classic Collection, Crosby, TX 77532
13015 Dianna Lee Dr Unit 36147168, Crosby, TX 77532Lennar Builder -
$855,000
- 4 Beds
- 4.5 Baths
- 5,310 Sq Ft
15302 Devin, Crosby, TX 77532
15302 Devin, Crosby, TX 77532Shane O'Neill SOS Realty
-
$225,000
- Land
- 1.79 Acres
- $126,043 per Acre
Lot 10 Marshall Rd, Crosby, TX 77532
Lot 10 Marshall Rd, Crosby, TX 77532 -
$845,000
- 3 Beds
- 2.5 Baths
- 2,128 Sq Ft
215 Reidland Rd, Crosby, TX 77532
215 Reidland Rd, Crosby, TX 77532Brittany Roca Real Broker, LLC
-
$212,990 New Construction
- 3 Beds
- 2 Baths
- 1,201 Sq Ft
Pine II Plan at Sweetgrass Village, Crosby, TX 77532
12950 Carvel Glenn Dr Unit 36470378, Crosby, TX 77532CastleRock Communities Builder -
-
$225,000
- Land
- 1.79 Acres
- $126,043 per Acre
Lot 9 Marshall Rd, Crosby, TX 77532
Lot 9 Marshall Rd, Crosby, TX 77532 -
$695,000
- 4 Beds
- 2 Baths
- 2,478 Sq Ft
20311 Ramsey Rd, Crosby, TX 77532
20311 Ramsey Rd, Crosby, TX 77532Jacqueline Williams Krisher McKay, Inc. REALTORS
-
$915,000
- 5 Beds
- 4.5 Baths
- 4,483 Sq Ft
15410 Rosemary Ln, Crosby, TX 77532
15410 Rosemary Ln, Crosby, TX 77532Elio Alanis Keller Williams Realty Metropolitan
-
$350,000
- Land
- 1.19 Acres
- $294,118 per Acre
0 Lindstrom Rd Unit 52358668, Crosby, TX 77532
0 Lindstrom Rd Unit 52358668, Crosby, TX 77532 -
$185,000
- Land
- 2.72 Acres
- $68,057 per Acre
21050 Crosby Eastgate Rd, Crosby, TX 77532
21050 Crosby Eastgate Rd, Crosby, TX 77532 -
$335,000
- Land
- 1.14 Acres
- $293,011 per Acre
4615 Highway 90, Crosby, TX 77532
4615 Highway 90, Crosby, TX 77532 -
$1,800,000
- 3 Beds
- 3.5 Baths
18303 Ramsey Rd, Crosby, TX 77532
18303 Ramsey Rd, Crosby, TX 77532Deborah O'Quinn Coldwell Banker Realty - Baytown
-
$389,999
- Land
- 5 Acres
- $78,000 per Acre
3719 Krenek Rd, Crosby, TX 77532
3719 Krenek Rd, Crosby, TX 77532 -
$225,000
- Land
- 1.78 Acres
- $126,185 per Acre
Lot 11 Marshall Rd, Crosby, TX 77532
Lot 11 Marshall Rd, Crosby, TX 77532 -
$2,150,000
- Land
- 11.61 Acres
- $185,230 per Acre
4900 Highway 90, Crosby, TX 77532
4900 Highway 90, Crosby, TX 77532 -
$590,000
- 4 Beds
- 3 Baths
- 3,102 Sq Ft
20420 Plaza Cir, Crosby, TX 77532
20420 Plaza Cir, Crosby, TX 77532Daniella Dacus-Lemmens Jane Byrd Properties International LLC
-
$175,000
- Land
- 2 Acres
- $87,500 per Acre
16714 Scamper Ln, Crosby, TX 77532
16714 Scamper Ln, Crosby, TX 77532 -
$490,000
- Land
- 6.99 Acres
- $70,111 per Acre
20435 Shady Ln, Crosby, TX 77532
20435 Shady Ln, Crosby, TX 77532 -
$374,990 New Construction
- 5 Beds
- 4 Baths
- 3,147 Sq Ft
Steely Plan at Sweetgrass Village - Classic Collection, Crosby, TX 77532
13015 Dianna Lee Dr Unit 36040167, Crosby, TX 77532Lennar Builder -
$600,000
- Land
- 21.8 Acres
- $27,523 per Acre
0 La Due Ln, Crosby, TX 77532
0 La Due Ln, Crosby, TX 77532 -
$2,985,000
- Land
- 76.8 Acres
- $38,867 per Acre
0 Peters Rd, Crosby, TX 77532
0 Peters Rd, Crosby, TX 77532 -
$235,990 New Construction
- 3 Beds
- 2 Baths
- 1,273 Sq Ft
Oakridge Plan at Sweetgrass Village - Cottage Collection, Crosby, TX 77532
13015 Dianna Lee Dr Unit 36147108, Crosby, TX 77532Lennar Builder -
$800,000
- Land
- 9.79 Acres
- $81,716 per Acre
0 Krenek Rd, Crosby, TX 77532
0 Krenek Rd, Crosby, TX 77532 -
$1,265,000
- 3 Beds
- 2.5 Baths
- 3,114 Sq Ft
20950 Shady Ln, Crosby, TX 77532
20950 Shady Ln, Crosby, TX 77532Gwen Willis Key Realtors, Inc
Showing Results 161 - 188, Page 5 of 5
Homes in Nearby Neighborhoods
Homes in Nearby Cities
- Barrett Homes for Sale
- Crosby Homes for Sale
- Highlands Homes for Sale
- Houston Homes for Sale
- Baytown Homes for Sale
- Sheldon Homes for Sale
- Channelview Homes for Sale
- Dayton Homes for Sale
- Mont Belvieu Homes for Sale
- Atascocita Homes for Sale
- Huffman Homes for Sale
- Cloverleaf Homes for Sale
- Humble Homes for Sale
- Kingwood Homes for Sale
- Cleveland Homes for Sale
- Beach City Homes for Sale
- Bordersville Homes for Sale































