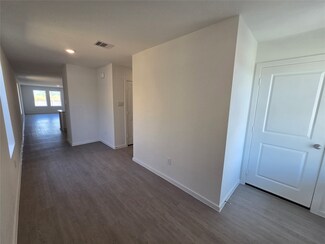$249,990 Last List Price Sold Dec 04, 2025
2539 Cactus Ranch Ln, Crosby, TX 77532
- 3 Beds
- 2 Baths
- 1,562 Sq Ft
- Built 2025
Last Sold Summary
- $160/SF
- 12 Days On Market
Last Listing Agent Patrick Mcgrath Meritage Homes Realty
2539 Cactus Ranch Ln, Crosby, TX 77532








































