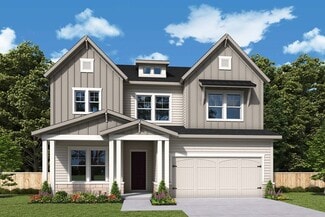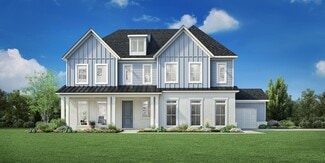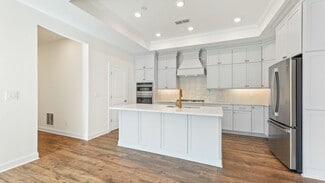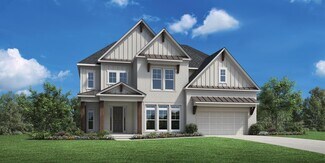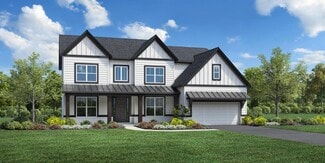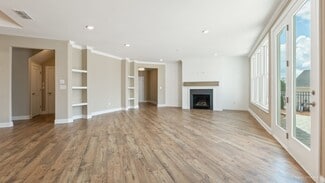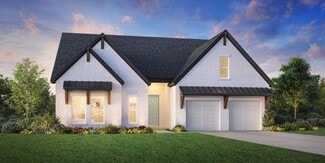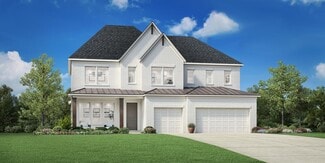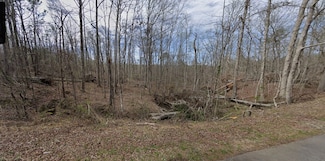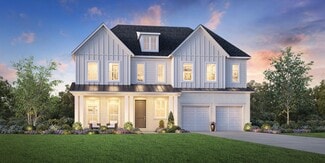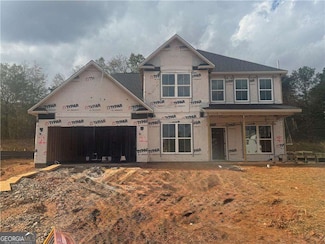$575,000
- 3 Beds
- 3 Baths
- 2,349 Sq Ft
5250 Aubrey Ln, Cumming, GA 30028
Bright home with spacious rooms on a 2 acre property! Experience the perfect balance of country charm and modern comfort in this beautifully updated home, nestled on picturesque land. Relax on the inviting rocking-chair front porch, then step inside to discover a thoughtfully designed interior ideal for everyday living and effortless entertaining. The spacious main-level primary suite offers a
Stephanie Beckwith Redfin Corporation


