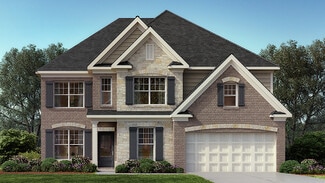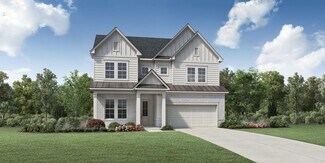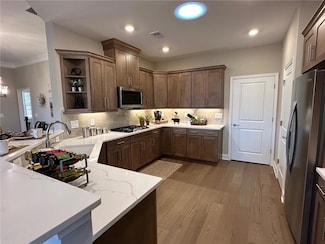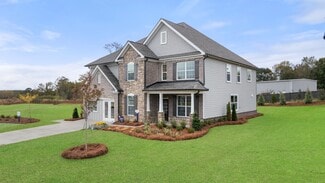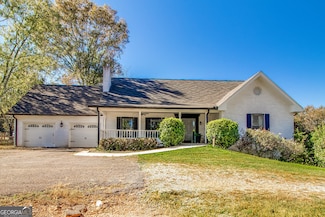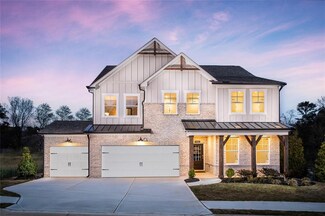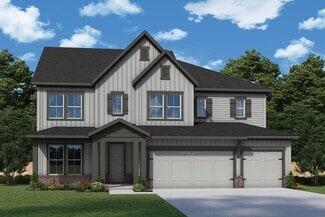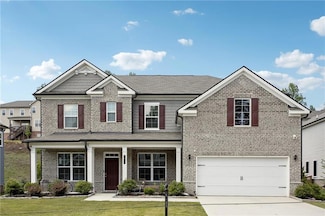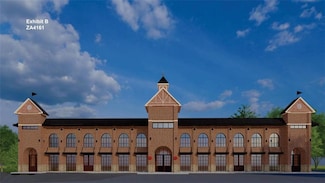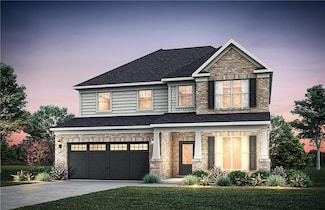$719,900
- 5 Beds
- 4 Baths
- 3,421 Sq Ft
7055 Concord Brook Ln, Cumming, GA 30028
This exceptional two-story home combines timeless style with modern comfort, creating the perfect setting for both everyday living and entertaining. From the moment you enter, you are welcomed by a formal living room and dining room, ideal for hosting family gatherings or special occasions. The heart of the home is the open-concept island kitchen, thoughtfully designed with a corner pantry,
Maria Romanenko Virtual Properties Realty.com





