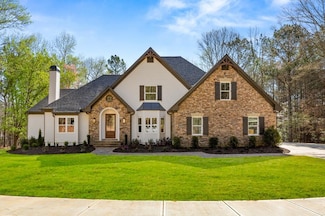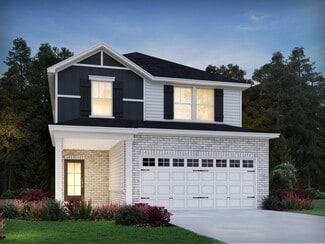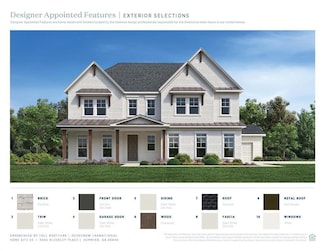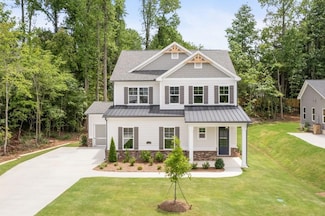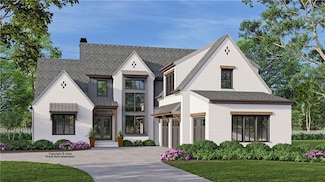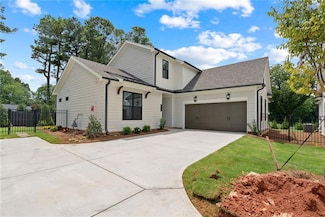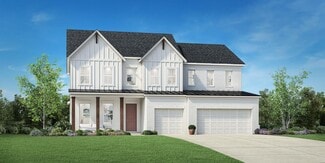$510,000
- 4 Beds
- 2.5 Baths
- 4,228 Sq Ft
2705 Stratfield Dr, Cumming, GA 30041
Welcome Home! Now available! Hurry to see this magnificent 4 bed 2 1/2 bath multilevel home, on .60 acre lot, tucked back in the NO HOA community of Cambridge Hills. Located right off of hwy 20 this home is centrally located for convenience to shopping, restaurants, healthcare, and GA 400. So much of this home is BRAND NEW! New Deck March 2025. New Hardy siding April 2025. Exterior paint
Emily MacKenzie BHGRE Metro Brokers



