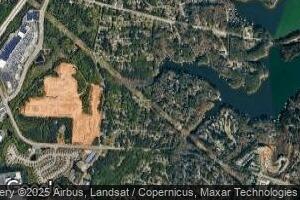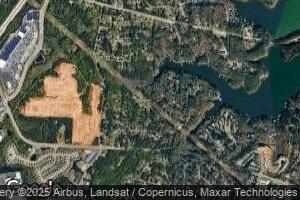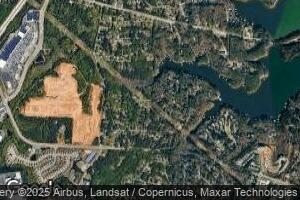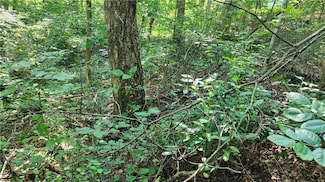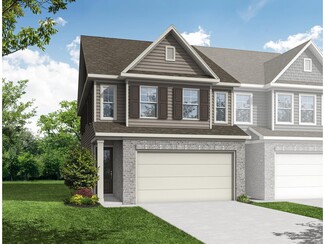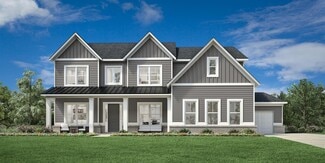$695,000
- Land
- 1.43 Acres
- $486,014 per Acre
0 Chinquapin Ln Unit 10575087, Cumming, GA 30041
You want deep water? This lot doesn't whisper about it-it delivers. Nearly 1.5 acres in the coveted Deer Creek Shores community hugged by 555 feet of U.S. Corps land. You're tucked into a WIDE cove that shoots straight to the main channel-privacy with a VIP lane to the good stuff. The water is more than 25 FEET under the 24x30 aluminum dock (yes, I measured it; no guesswork), and it's fully
Cherie Edmunds Century 21 Results



