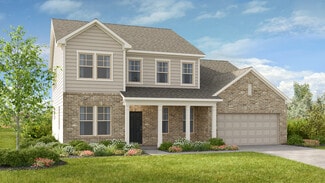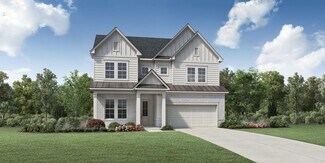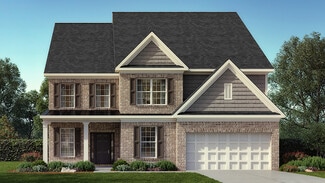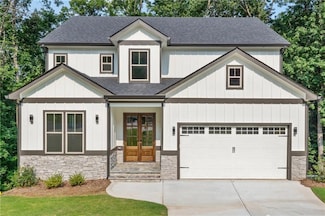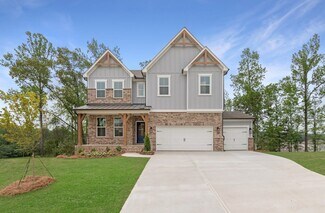$727,171 New Construction
- 5 Beds
- 4 Baths
- 3,773 Sq Ft
4015 Haven Way, Cumming, GA 30028
Welcome to 4015 Haven Way at Cumming's new community Haven Abbey. The popular Westerly floor plan offers 5 bedrooms and 4 bathrooms in 3,773 square feet with a 2-car garage. Entry greets you with a grand 2-story foyer & living area with coffered ceiling as well as open dining room. Chef's kitchen offers 42" white cabinets, upgraded tile backsplash, stainless steel appliances, chimney stack vent
Deeba Khader D.R. Horton Realty of Georgia Inc












