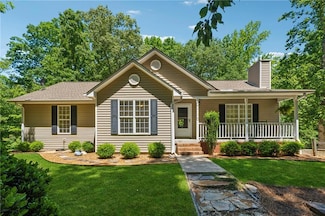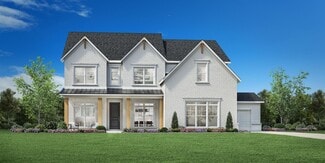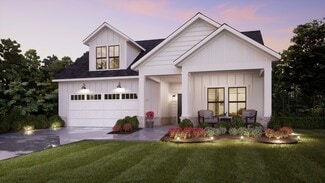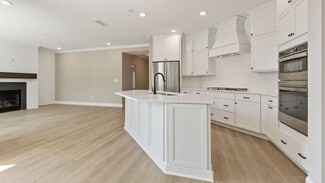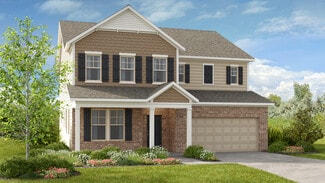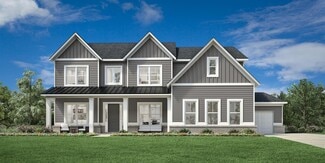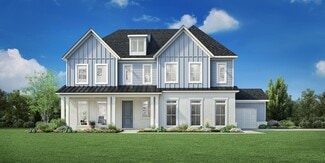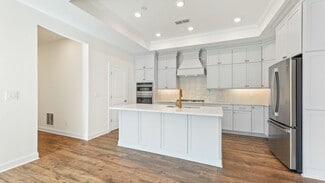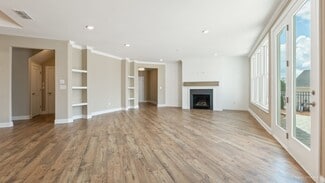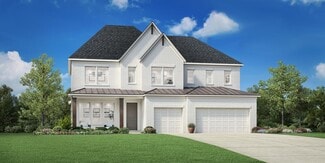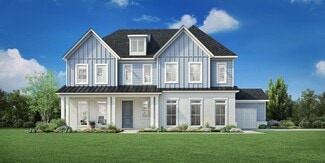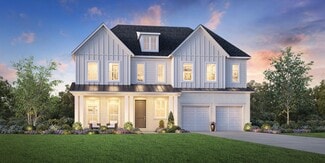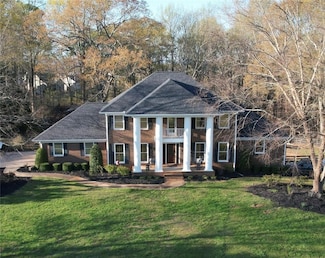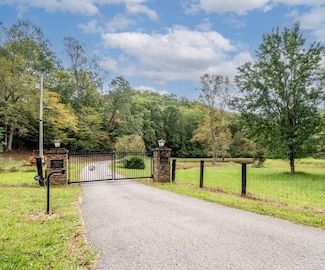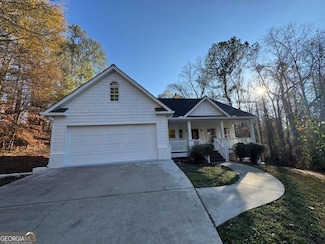$1,250,000
- 3 Beds
- 2 Baths
- 2,000 Sq Ft
6960 Worley Rd, Cumming, GA 30028
Welcome to 6960 Worley Rd, a beautifully maintained 3-bedroom, 2-bathroom home situated on 16.69 acres with 2 creeks running through it in the heart of North Forsyth County. This 1,500-square-foot residence with approximately 500 sq ft in the basement which is also stubbed for a full bath, offers an inviting open-concept layout, perfect for comfortable living and entertaining. The spacious living

Matt LaMarsh
Engel & Volkers Atlanta
(470) 868-1703

