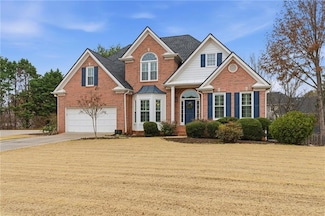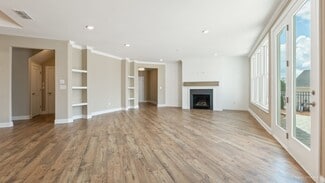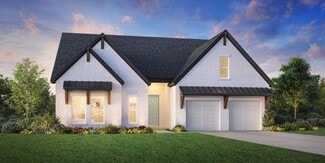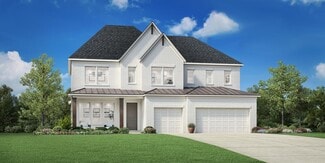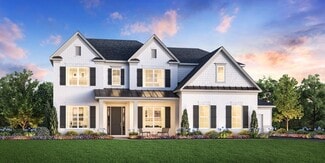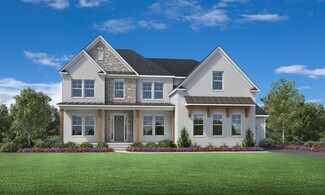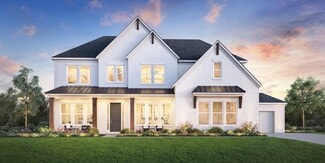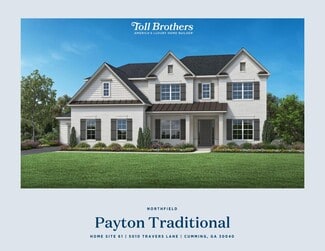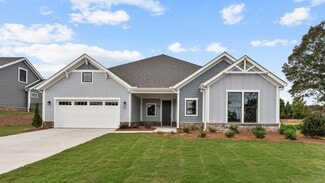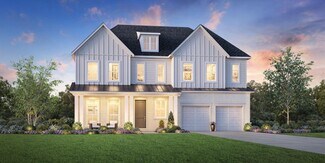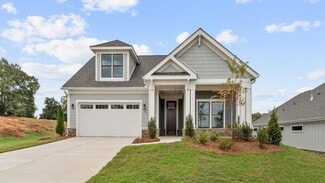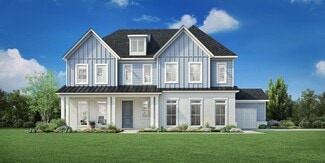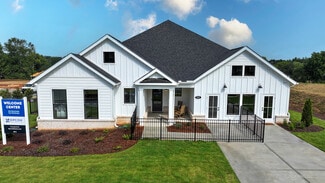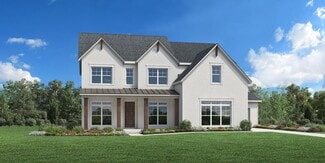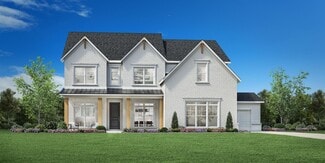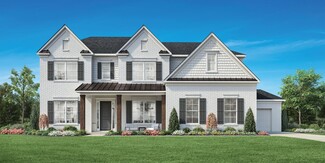$629,000
- 5 Beds
- 3.5 Baths
- 3,041 Sq Ft
4650 Brighton View Trail, Cumming, GA 30040
NEW CARPET! FRESH INTERIOR PAINT! REDUCED PRICE! Discover this beautiful 3-side brick home nestled in a quiet, wooded cul-de-sac in the sought-after Brighton View community. Featuring the largest floorplan in the neighborhood, this 5-bedroom, 3.5-bath home offers over 3,000 square feet of thoughtfully designed living space—highlighted by a spacious owner’s suite on the main floor with dual

Louis Cloete
Georgia Premier Realty Team Inc.
(470) 828-4484


