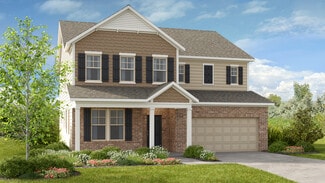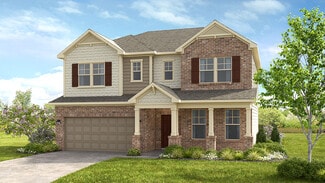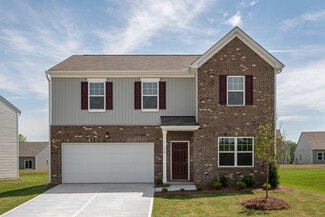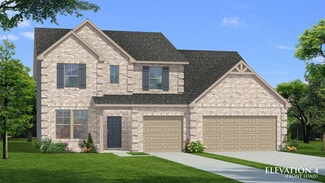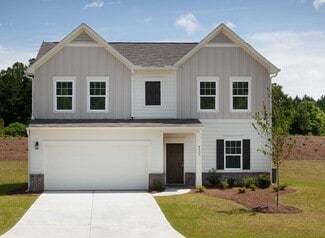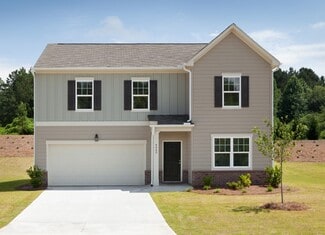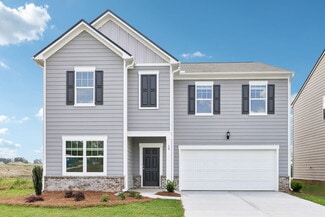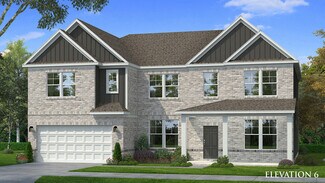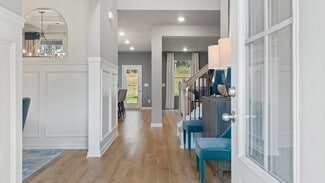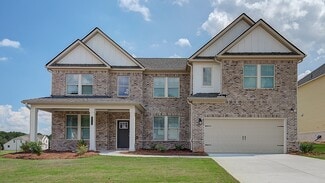$387,500
- 4 Beds
- 2.5 Baths
- 2,008 Sq Ft
1603 Fort Perry Way, Dacula, GA 30019
Welcome to Your Next Home! This handsome 4-bedroom, 2.5-bathroom home sits in a well-established subdivision, offering timeless charm with modern updates. From the inviting rocking chair front porch to the spacious, fenced backyard, every detail has been thoughtfully maintained and improved. Inside, you'll find hardwood floors in the foyer, family room, and dining room, complemented by new tile

Alan Daniel
Re/Max Legends
(470) 942-4381















