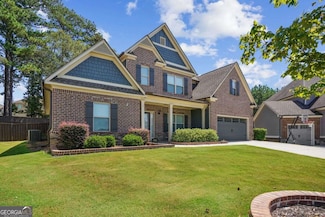$619,000
- 5 Beds
- 4 Baths
- 3,701 Sq Ft
1755 Riverpark Dr, Dacula, GA 30019
Welcome to this beautiful & well maintained 3 sided brick home with 3 car garages in Great Swim/Tennis Community. Open floor plan with huge kitchen view to family room. Kitchen has huge island with a lots cabinets, storage area. Gourmet kitchen offers granite countertops. Separate living room, dining room, spacious rooms with walk in closets. This beautiful home has so much potential to make
Nicole Lee Trustus Realty, Inc.










